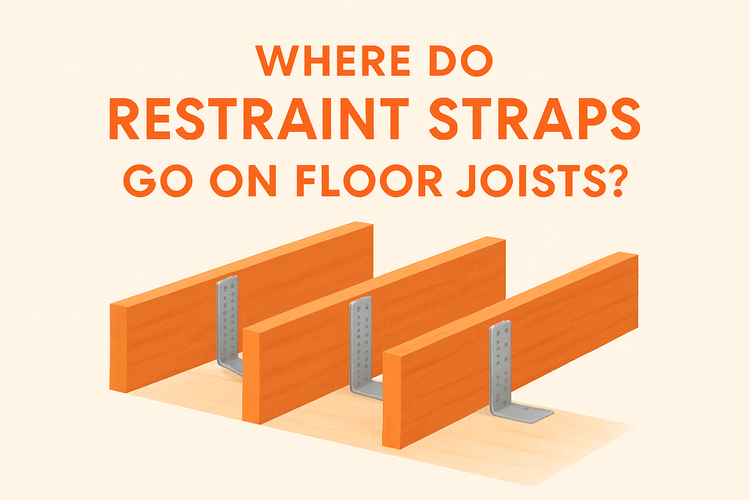Where Do Restraint Straps Go On Floor Joists

Understanding the Function of Restraint Straps on Floor Joists
Restraint straps provide critical lateral support to floor joists and masonry walls. They tie the floor structure securely to the walls, preventing movement and increasing structural stability.
Typically made from galvanized steel, these straps are used in both horizontal and vertical applications, depending on the need for resistance to outward thrust or vertical load. Their correct placement ensures the building maintains integrity during environmental stresses like wind or shifting loads. Without effective restraint, floors may pull away from walls, leading to structural failure over time.
In floors, the straps distribute force evenly between joists and walls. Correct installation not only strengthens the mechanical connection but also conforms to building code standards. Having these structural elements correctly positioned is essential in timber-framed and masonry buildings where load distribution is a priority.
Correct Placement of Restraint Straps on Floor Joists
Where the straps go genuinely affects their ability to support the overall framework. They should be installed at regular intervals along the joists and connected securely to both the timber and the adjoining masonry or wall element.
Restraint straps are generally fixed across a minimum of three joists to spread tension forces effectively. Their ends are either bent downward to anchor into brickwork or fixed on noggins between joists. Correct installation includes using [Screws and nails](https://jandeconstruction.co.uk/collections/screws-nails) suitable for the pressure-treated timber often used in floor construction.
Spacing is also critical. Building regulations typically require horizontal straps installed not more than 2 meters apart, ensuring loads are evenly shared and cumulative forces mitigated. When installing near corners, make sure they are within 150 mm of the edge to securely anchor corners against lateral displacement.
Choosing the right connector for floor systems may involve using complementary fixtures like [Joist Hangers](https://jandeconstruction.co.uk/collections/joist-hangers) to support joist ends efficiently. Both joist hangers and restraint straps work together to keep the joist framework robust and well integrated into the full structure.
Horizontal vs. Vertical Restraint Strap Applications
Straps can be classified into two types based on orientation: horizontal or vertical. Each plays a different role in ensuring stability.
Horizontal restraint straps are used to prevent walls from bulging outward and are commonly applied across floor joists or ceiling joists. They anchor wall plates or floor structures to internal load-bearing walls or external perimeter masonry. Vertical straps, on the other hand, tie wall structures down to floors or foundations to resist uplift from wind or seismic forces. These are vital in two- and three-storey constructions where lateral forces are more pronounced.
Both types require accurate fixing, and materials must align with specifications to comply with structural codes. Depending on load conditions and wall types, you may need high-grade options similar to [High Wind ties & timber connectors](https://jandeconstruction.co.uk/collections/high-wind-ties-timber-connectors) for extreme weather-prone zones or wherever additional strengthening is required.
Before installation, it's crucial to determine both application types, location, and strap capability. This prevents unnecessary repairs and costly retrofitting, boosting the lifespan of the timber floor system against adverse load-bearing conditions.
Installation Best Practices for Restraint Straps
Correct installation goes beyond just positioning. It ensures straps perform under tension without slipping or deteriorating over time.
Start by laying out the strap path prior to fastening. Straps should be bedded into the wall or securely bolted using approved fasteners. These may include mechanical fixings into blockwork or multi-use screws designed for wood applications. Compatibility between the restraint strap and timber structures can be maximised using approved [Timber Frame Connectors](https://jandeconstruction.co.uk/collections/timber-frame-connectors), which offer flexibility and reduce site errors.
Another important step is verifying noggin installation where joists are aligned without direct wall contact. Fix the strap over at least three solid joists and angle them to follow the strap profile. Reinforce the strap joint area using nails that match the manufacturer’s load-bearing specs to ensure conformance to BS EN 845-1 or similar construction codes.
Don't overstress tight bends or undercut the joist to fit the strap. Each weakening of a joist or misalignment of the strap diminishes overall floor integrity. A professionally fixed restraint strap not only secures your build but improves safety in high-risk zones like stairwell openings or around internal wall conjunctions.
Choosing the Right Restraint Straps for Joist Applications
Selecting the appropriate restraint strap depends on the specific build conditions. These include span length, joist type, external forces, and connection to other elements of the structure.
Builders should assess strap thickness, pre-drilled hole positions, and if the strap profile fits seamlessly with the floor joist system. Low-profile designs are ideal where flooring material needs to remain flush. Many systems now opt for multi-purpose restraint straps available in [Restraint Straps](https://jandeconstruction.co.uk/collections/restraint-straps) collections, which include options compliant with evolving UK Building Regulations.
For homes built in wind-sensitive areas, always opt for reinforced restraint straps or zinc-coated options that offer protection against corrosion. You might also consider heavy-duty straps alongside [Post Base](https://jandeconstruction.co.uk/collections/post-base) solutions to anchor posts beneath intermediate joists, especially in suspended floor designs.
Ultimately, the chosen strap and associated fasteners should not hinder adjacent structures like insulation or underfloor cabling. Efficient integration with framing accessories ensures long-term performance and continued structural reliability throughout the service life of the building.
