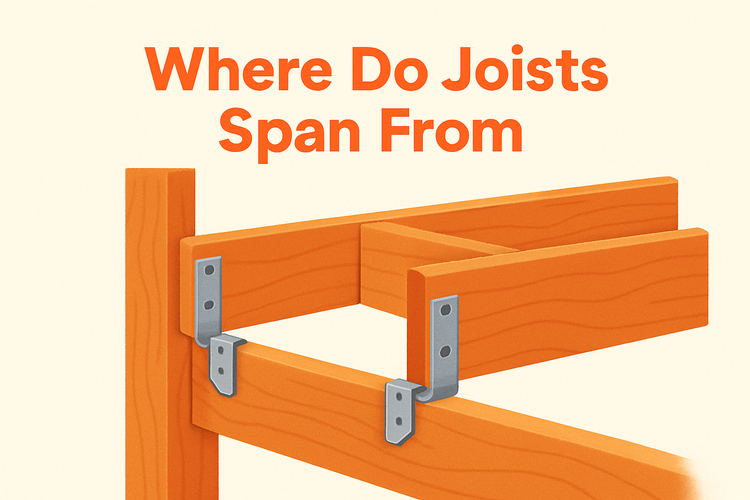Where Do Joists Span From Using Joist Hangers

Understanding How Joists Span Using Joist Hangers
Joists typically span from one structural support to another, such as from a wall to a beam or joist header. When joist hangers are used, they make this connection more secure, distributing loads efficiently and preventing movement or sagging.
Joist hangers are metal brackets designed to hold joists in place by providing a direct mechanical fastening to structural elements. Their use becomes particularly essential where joists cannot be seated on top of a bearing wall or beam, ensuring that structural integrity isn’t compromised even with lateral or vertical pressure over time. They are integral components in both residential and commercial construction, helping stabilize floors, ceilings, and decks.
In scenarios where precision and strength are paramount, such as in [Joist Hangers](https://jandeconstruction.co.uk/collections/joist-hangers) installation, the correct selection and positioning of the hanger ensure a safe, durable span. The hangers are typically nailed or screwed securely, and the installation involves aligning them correctly on the carrying member to guarantee proper alignment and load bearing. Mistakes in alignment could lead to uneven floor surfaces or structural weaknesses, hence why professional grade components are vital.
Depending on your project's scale and materials, the choice of joist hanger considerably influences the joist span. For example, longer spans may require heavy-duty or double-shear joist hangers to distribute weight efficiently. Additionally, galvanised or stainless-steel variants are often selected for outdoor or moisture-prone environments, enhancing durability over time.
Span Factors: What Influences Joist Span Using Hangers
The span of joists using joist hangers can vary greatly depending on several key variables. These include the type of lumber, the spacing between joists, and the load the joists are expected to carry.
Stronger materials like engineered or Glulam timber allow longer spans due to higher load capacities compared to regular softwoods. When joist spacing is closer, for instance at 400mm rather than 600mm centers, it also supports longer spans. The spacing provides a denser framework and distributes loads more efficiently. Elements like flooring weight, live loads, and environmental stresses further define how far a joist can span regardless of hanger strength.
Joist hangers must complement these factors. Certain hangers are designed to handle heavier loads, often used in conjunction with [Connectors for Glulam Timber](https://jandeconstruction.co.uk/collections/connectors-for-glulam-timber) to anchor high-stress beams or joists. The combined use of compatible connectors ensures that all parts of the structural system perform cohesively under load.
It’s also important to consider the building’s usage. For instance, residential floors require less support per square metre than industrial spaces, impacting the size and installation of joist hangers. Keeping span factors balanced with structural needs ensures safe and durable construction.
Best Practices for Installing Joist Hangers
Correct installation of joist hangers is fundamental in ensuring joists span effectively and remain secure over time. Even a minor mistake can lead to structural failure or sloped, uneven surfaces.
Start by measuring and marking the exact hanger position before fixing. When attaching hangers to beams or ledgers, ensure that they are flush and level—this improves the even distribution of force. Always use manufacturer-recommended nails or screws to secure the hanger. Using the wrong fasteners or missing holes can diminish the hanger's load-bearing capacity. A frequently overlooked best practice is the use of proper [Screws and Nails](https://jandeconstruction.co.uk/collections/screws-nails) which are specifically designed for structural timber connections.
Backer pieces or blocking may be necessary for support, especially when joists butt against the side of beams or ledger boards. Inspecting the alignment is key—if joists are not perpendicular to the face-mounted hanger, uneven stress distribution can lead to long-term wear. Hanger failure due to poor fastening or misalignment remains one of the most common causes of floor and ceiling deflection.
Special Scenarios in Joist Spanning Applications
Some architectural designs and renovations present unique challenges that affect how joists span. These include cantilevered decks, sloped ceilings, and split-level transitions, all of which require specialized hanger or bracket solutions and alternate support systems.
For example, in high-wind or earthquake-prone zones, joist hangers alone may not be sufficient. Enhancing those with components like [High Wind Ties & Timber Connectors](https://jandeconstruction.co.uk/collections/high-wind-ties-timber-connectors) will improve lateral stability and anchorage. For sloped or irregular surfaces, adjustable hangers or angle brackets can be used to ensure proper connection between the joist and the support structure.
Any time joists span across walls, or over areas with no direct support beneath, additional reinforcement measures like blocking, cross-bridging or multiple joist hangers side-by-side might be necessary. Custom projects often call for consultation with a structural engineer who can calculate the correct hanger type and joist width needed to maintain safety.
Accessory Components That Support Joist Spanning
While joist hangers are the primary connector to enable joist spanning, several accessory components enhance structural coherence and stability. These often work in tandem with the hanger system to create a well-integrated framework.
Items such as [Angle Brackets](https://jandeconstruction.co.uk/collections/angle-bracket), restraint straps, and timber frame connectors play supporting roles where movement prevention or additional anchorage is needed. In larger projects, especially those involving timber frame buildings, restraint and lateral support become crucial. Using [Timber Frame Connectors](https://jandeconstruction.co.uk/collections/timber-frame-connectors) can help distribute weight uniformly and prevent warping or twisting in joists over time.
To secure vertical and horizontal movements, restraint straps and angle brackets are affixed across sections where force might cause separation or failure. They ensure that joists remain in place, particularly important in dynamic environments where temperature or load might vary. In combination with joist hangers, these accessories play an understated but essential role.
