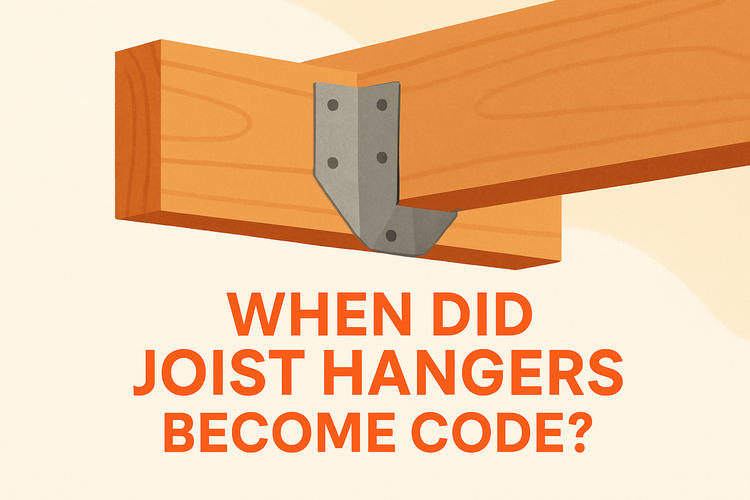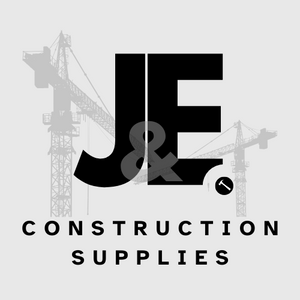When Did Joist Hangers Become Code

The Origin of Joist Hanger Requirements in Building Codes
Joist hangers became a formal part of building codes during the 1970s as construction standards evolved. Prior to code mandates, many builders relied on traditional methods like notching or toe-nailing, which lacked uniform structural integrity.
Construction codes in the UK and other regions began to adopt joist hangers to promote safer timber frameworks. Their use expanded throughout residential and commercial projects, particularly as regulators saw the benefits in terms of load distribution and fire safety performance. Over time, manufacturers refined joist hanger designs to meet these updated code requirements and accommodate various wood types and beam depths.
Why Joist Hangers Became Code-Compliant
The move to include joist hangers in building codes stemmed from a need for consistency and safety in timber construction. Traditional connection methods were susceptible to movement, weakening over time especially under repeated load cycles.
Joist hangers ensure a secure, engineered connection at load-bearing intersections. As construction methods sped up during the mid-20th century, so too did the need for reliable, prefabricated solutions — something joist hangers provided. Their effectiveness in transferring loads from joists into headers or beams led to their rapid adoption within national standards.
Safety inspectors and structural engineers began to favour joist hangers not just for load transfer, but also for fire performance. Properly installed hangers help contain fire spread by stabilizing timber members even under extreme temperatures. Their performance in structural testing and real-world scenarios reinforced the decision to embed them into the code.
Today, joist hangers are part of nearly every residential and commercial timber frame project, especially where timber spans involve floor systems or decking installations. For compliant and long-lasting applications, professionals often match compatible fasteners like screws and nails to ensure a secure fit.
Key Code Milestones in Joist Hanger Implementation
The late 1970s and early 1980s marked important developments. Both UK and US building authorities began explicitly requiring the use of metal hangers in structural applications where wood-to-wood connection integrity was paramount.
One significant principle that influenced code adoption was the requirement for "positive connection" — a method of fastening that does not rely on friction or gravity. Joist hangers fulfilled this requirement perfectly, providing measurable anchorage in seismic zones, loft conversions, and multi-storey wood-framed buildings. This requirement dovetailed well with enhanced regulations on timber framing that began to mature globally during this period.
Over the years, regulatory bodies updated load charts and correction factors for hanger styles, supported joist sizes, and use cases. For example, angled joist hangers were sanctioned for skewed joists, while heavy-duty hangers were specified for industrial timber builds. These updates allowed architects and engineers to specify hangers with confidence across increasingly diverse applications.
Impacts of Building Code Changes on Structural Connectors
As joist hangers became normalized by code, it drove innovation across timber connectors in general. The market saw a rise in speciality products designed for other structural demands, such as post base anchors and lateral restraint systems.
Mandatory inclusion in the building code also forced manufacturers to maintain greater quality control. Many now offer products tested by third-party labs to meet British and European standards. This assurance allows contractors to work confidently under code-compliant specifications, minimizing liability and inspection issues.
With this shift in adoption, the ecosystem of supporting accessories also evolved — specialized nails, corrosion-resistant coatings, and engineered timber solutions emerged to provide a holistic approach to structural connections. These choices are particularly relevant in exposed or high-moisture environments, where durability plays a critical role in compliance.
Future Trends in Structural Codes and Joist Connector Usage
Modern construction is moving toward sustainability, prefabrication, and modular systems. Joist hangers and related connectors are evolving with these demands, increasingly integrated with engineered timber like Glulam and CLT.
Future iterations of building codes may emphasize performance-based testing over prescriptive guidelines. This means that joist hangers and related connectors must continuously improve to meet standards for seismic resistance, moisture resilience, and load performance. Innovations in connector design must also address urban build challenges, such as retrofitting older buildings or developing tight urban infill plots.
At the same time, expanding code standards are encouraging broader use of purpose-built products like connectors for Glulam Timber and high-performance framing brackets. This ensures compatibility with taller buildings and evolving timber technologies worldwide. Joist hangers are no longer standalone solutions; they are part of a wider structural system designed to meet both regulatory and environmental expectations.
