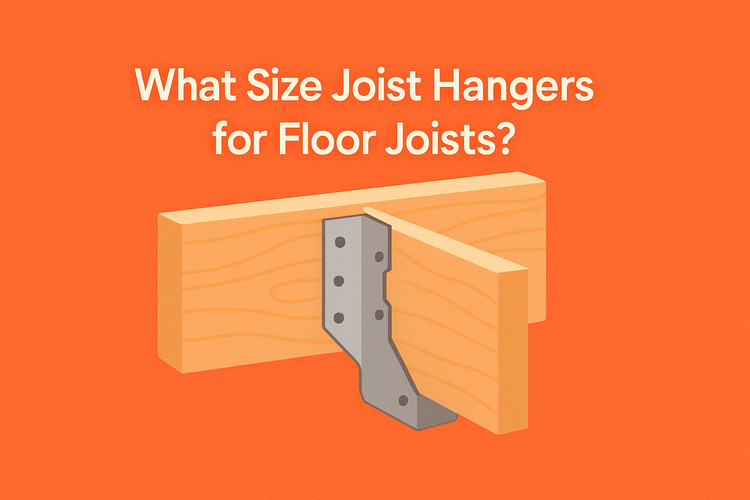What Size Joist Hangers For Floor Loists

Understanding Joist Hanger Sizes
Choosing the correct size of joist hanger is essential for ensuring structural stability and safety in any flooring project. Joist hangers come in a range of sizes to suit various joist dimensions, and selecting the wrong size could compromise load capacity and long-term performance.
Joist hangers are designed to support the ends of timber joists and are typically selected based on the width and depth of the joist. For standard floor joists—such as 2x6, 2x8, 2x10, or 2x12 timber—the joist hanger should match the exact dimensions of the timber. For example, a 2x8 joist requires a joist hanger labeled for 2x8 timber. Using hangers that are either too small or too large can lead to gaps, improper nailing angles, or even joist failure over time. Explore our wide range of sizes in the Joist Hangers section to find the perfect match for your timber project.
Installation methods and load ratings vary between models, so checking the manufacturer's specifications is vital. Some hangers support heavier loads and are reinforced with thicker steel or additional flanges. This customization makes them especially useful for parts of the floor that bear more weight, such as near stair openings or under heavy furniture. Investing in correctly sized and rated joist hangers can be as critical as choosing the joists themselves.
Determining Joist Size and Spacing
The joist size and spacing directly influence which joist hanger you need. This means calculating the appropriate timber dimensions before making hardware decisions.
The size of your floor joists depends on multiple factors, including the span of the joists (the distance they need to cover unsupported), the type of wood used, and the load requirements. For example, a standard residential floor might use 2x10 joists spaced 16 inches apart on center. In that case, not only would you need joist hangers that fit 2x10 timber, but you'd also want those rated to support medium to heavy loads. High-quality metal connectors like those found in our Post Base range can add extra strength and stability to your framework.
Using a span table or online calculator can help determine the correct joist dimensions. These tools take into account all relevant factors and recommend suitable joist sizes and hanger options. Careful planning at this stage avoids the need for costly changes or reinforcement later.
Load Ratings and Building Codes
All joist hangers are rated for certain load capacities, and it's important to choose hangers that meet or exceed the demand of your flooring structure. Local building codes offer specific guidance for minimum requirements, especially in areas like bedrooms or lofts.
Load ratings include vertical capacity (to support weight from above) and lateral capacity (to resist movement from side forces). For example, a light-duty joist hanger might suffice for small decks or sheds, while a heavy-duty version is critical in main living areas or industrial floors. Always consult detailed load tables for the hangers you're considering and cross-reference them with your joist size and expected load.
Failing to comply with building code requirements could result in structural issues, rejected inspections, or even hazards to safety. The good news is that many reputable hardware providers, like those featured on our Joist Hangers page, provide technical documents and certifications that make code compliance straightforward.
Installation Tips for Joist Hangers
Installing joist hangers correctly ensures maximum strength and durability. Even the right size hanger can fail if not properly secured.
Begin by positioning the hanger so that the joist sits level within it, flush against the supporting beam. Use nails or screws that are approved by the manufacturer; regular nails may not grip or hold adequately. Pre-drilling holes is often advised to prevent wood splitting. Reinforcing the hanger with additional framing brackets or angle supports can help minimize movement over time. Check out compatible accessories in our Angle Brackets section for additional support components.
Double-check that each hanger is aligned before final tightening. Misalignment can create torque stresses and degrade the performance. Always refer to technical guidance or consult a structural engineer if you're unsure about positioning or spacing.
Common Mistakes to Avoid When Selecting Joist Hangers
Many structural problems can be traced back to small mistakes during joist hanger selection or installation. Awareness of these common pitfalls can save time, money, and frustration.
One frequent error is choosing a hanger that's not designed for the specific timber size. Another is using generic screws or nails instead of the specified fasteners, which can result in weakened joint integrity. Secure all joints with hardware rated for the weight and movement of your flooring system. It also helps to check whether your hanger accommodates skewed or sloped joists, as not all models do.
Lastly, underestimating environmental factors—such as humidity levels, wind pressure, or potential seismic activity—can lead to choosing inadequate connectors. If your project involves high exposure or unusual design challenges, explore advanced solutions like those in our High Wind ties & timber connectors line for added structural resistance.
