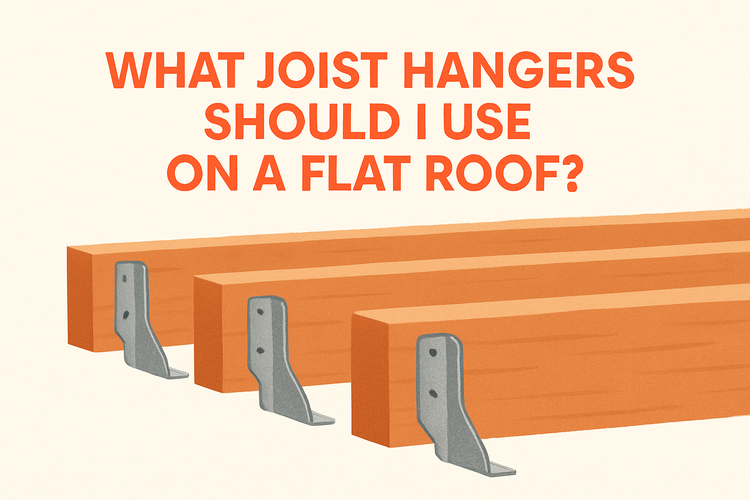What Joist Hangers Should I Use On A Flat Roof

Choosing the Right Joist Hangers for a Flat Roof
Flat roofs require strong, reliable support systems, and joist hangers are essential to achieving this. The correct selection ensures structural integrity and safety.
Joist hangers are connectors that secure the ends of wood or timber joists to beams or masonry. For flat roofs, they must handle vertical loads while maintaining lateral stability. It’s crucial to evaluate load capacity, material compatibility, and environmental factors like moisture exposure before selecting a hanger. Stainless steel or galvanised hangers are often preferred for their durability and rust resistance.
Consider joist hangers with enhanced load-bearing characteristics, especially when working with larger spans or heavier roofing materials. Options like face-fix or top-fix hangers are determined by the specific layout of your flat roof and how the joists are supported. For safer and more effective installation, follow manufacturer's guidelines to ensure compliance with local building regulations.
Types of Joist Hangers Suitable for Flat Roofs
Different construction scenarios demand different types of joist hangers. The configuration of your flat roof will dictate the best design to use.
Face-fix joist hangers are among the most commonly used in flat roof applications. They attach directly to the supporting wall or beam and hold the joist at 90 degrees. These hangers work well where the joist end is flush with a ledger or beam. Top-fix hangers, on the other hand, are nailed or screwed to the top of a timber support, offering robust vertical holding power and are beneficial where side access is restricted.
Adjustable joist hangers are ideal for irregular or non-standard widths of timber, providing flexibility during installation. Heavy-duty hangers are often utilised in larger-scale projects, where roof loads are higher than standard. When used with roof connectors, the stability and shock absorption increase significantly, especially in areas exposed to wind or seismic activity.
Double joist hangers are useful when two joists meet at a single support point. They streamline connections and reduce the need for additional fasteners or brackets. Understanding the different types and their applications will ensure the longevity and safety of your flat roof structure.
Installation Tips to Improve Strength and Longevity
Installation quality is as important as selecting the correct joist hanger. Small mistakes can lead to big structural issues down the line.
Ensure the supporting materials, whether timber or masonry, are level, clean, and structurally sound before fixing the hangers. Use only approved nails or screws, and avoid mixing metals, which can lead to corrosion. Most hangers are tested with specific fasteners, so deviating from these can compromise performance. Always follow the guideline load values provided by the manufacturer.
Use a combination of screws and nails to ensure maximum hold. Screws provide better withdrawal resistance, whereas nails offer shear resistance. Together they form a securing duo that enhances the strength of the joint. To distribute loads evenly, make sure joists are seated properly inside the hanger with no gaps or misalignment.
In scenarios involving flat roofs with potential uplift—for example, in coastal or high-wind areas—it’s advisable to integrate high wind ties and timber connectors. These additional reinforcements prevent vertical displacement and extend the life of the entire roofing structure.
Considerations for Timber and Metal Compatibility
Material compatibility between joist hangers and the supporting members is critical for achieving long-term performance. Incompatible materials can result in accelerated deterioration.
Galvanised steel joist hangers are typically used with treated softwoods, as they resist moisture and chemical reactions from preservative treatments. However, if the timber has a higher chemical load or if you’re working in a marine environment, opt for stainless steel hangers to avoid corrosion. This is a significant factor in flat roofs, which can be exposed to more consistent moisture than pitched roofs.
If you are integrating engineered timber like glulam or cross-laminated timber (CLT) into your flat roof design, it's imperative to use specialised connectors. Products from the Connectors for Glulam Timber and Connectors for Cross Laminated Timber collections are engineered to provide the necessary strength while accommodating the specific properties of these materials. Mismatched or inadequate connectors can undermine the performance of these advanced materials and compromise safety.
Supplementary Fixings and Structural Support
Joist hangers aren't the only fixings needed in a flat roof system. Supplementary connectors play a key role in reinforcing the overall structure.
Restraint straps can be added to limit movement and improve racking resistance, especially over longer spans. These are especially important when the flat roof doubles as a platform for service units or other weights. Use solutions from the restraint straps collection to anchor joists securely to masonry walls and avoid displacement over time.
For additional lateral support, consider adding angle brackets at junction points where joists connect to beams or other structural members. These brackets help spread loads and reduce flex at key stress points. In complex builds or where multiple roof levels intersect, integrating timber frame connectors streamlines the joining process and helps maintain structural alignment.
By using supplementary connectors and fixings thoughtfully and in tandem with appropriate joist hangers, you can ensure that your flat roof remains resilient, stable, and compliant with performance standards.
