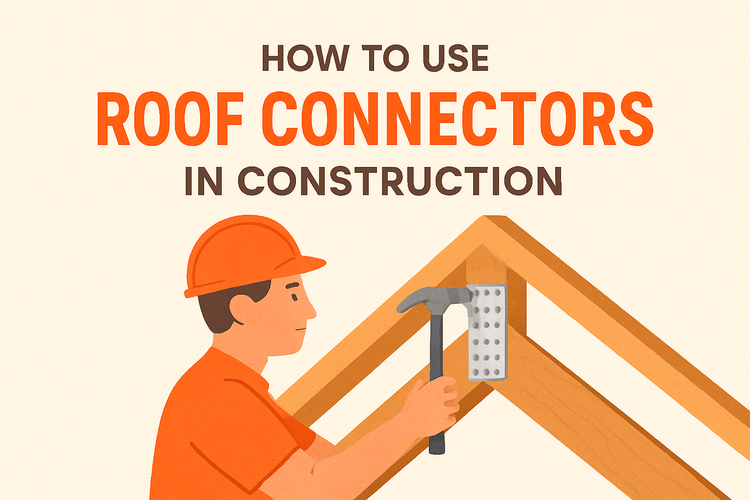How To Use Roof Connectors In Construction

Understanding the Role of Roof Connectors in Structural Stability
Roof connectors play a critical role in transferring loads between structural elements to ensure stability. They are essential components in both traditional and modern building designs.
Whether it’s resisting wind uplift or maintaining alignment between roof trusses, selecting the proper roof connectors ensures the longevity and safety of a structure. Improper or missing connectors can compromise the building envelope, leading to structural failure during extreme conditions.
Types of Roof Connectors and Their Applications
There are various types of roof connectors available, each tailored for specific applications and timber connections. These include rafter anchors, hurricane ties, and framing angles that cater to diverse load requirements and structural designs.
For example, hurricane ties are specialized metal connectors that attach rafters or roof trusses to the top plate of a wall. These are designed to prevent uplift during high-wind events and are typically used in regions prone to hurricanes or strong storms. Rafter anchors, on the other hand, connect roof members to wall plates, boosting lateral stability and reducing the risk of separation due to shifting loads or settling.
Angle brackets, although not exclusively roof connectors, are often used in roof-to-wall junctions to provide extra support for oblique and stress-prone joints. They are particularly useful in complex or multi-angled roof designs. You can explore various angle brackets to complement your roofing structure.
Installation Techniques for Maximum Load Transfer
Proper installation of roof connectors is essential to achieve their full strength and load-bearing potential. Even the best hardware can fail when incorrectly placed or fastened.
Start by following manufacturer guidelines specific to the connector type. Pre-drilled holes should align precisely with the timber elements, and suitable fasteners—like structural screws or approved nails—must be used. Reinforcing these choices with products from the screws and nails collection ensures compatibility and compliance with UK building standards.
Attention must also be paid to spacing, orientation, and the integration of other components such as joist hangers in adjacent framing. Improper gaps or misalignment can introduce weakness into the structural envelope, potentially leading to future failures under stress.
Common Mistakes When Using Roof Connectors
Despite their simplicity, roof connectors are often improperly installed due to oversight or lack of understanding. Recognizing common mistakes can help avoid critical failures.
One major error is using incorrect fasteners or skipping them altogether. Each connector is engineered with specific nail or screw holes for optimal performance—substituting nails with screws that lack shear strength, or vice versa, can compromise the entire joint. Always consult with specifications or use recommended components from trusted collections like screws and nails.
Over-tightening or misaligning connectors during installation is another frequent issue. This can lead to stress fractures in timber or buckled metal parts, reducing overall structural capacity. Insufficient load path planning, especially in roof assemblies involving joist hangers, can cause hidden weaknesses that only manifest under duress, such as during heavy wind or snow loads.
Integrating Roof Connectors with Other Structural Components
Roof connectors do not function in isolation; rather, they are integral to a broader system of interconnected hardware. Effective integration is key to maximizing the connector's potential.
In timber-framed construction, roof connectors often work in tandem with joist hangers and restraint straps to form a continuous load path from the roof to the foundation. This integration ensures even stress distribution across the frame, especially during dynamic movements like wind uplift or thermal expansion.
Connectors must also accommodate architectural nuances such as intersecting trusses, hip rafters, and valley beams. In such settings, selecting adjustable or multi-purpose brackets can offer necessary flexibility. Additionally, considering connector placement during design rather than as an afterthought helps reduce retrofitting costs while improving structural integrity.
When used thoughtfully alongside the proper fasteners and complementary structural hardware, roof connectors greatly enhance the strength, resilience, and longevity of pitched or flat roof structures.
