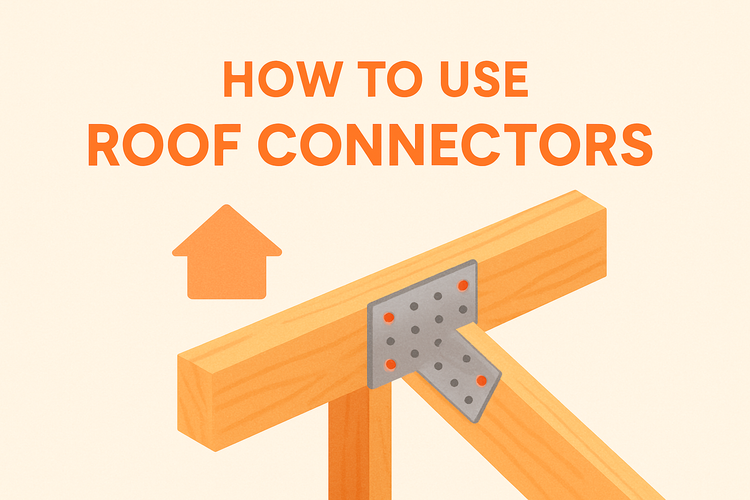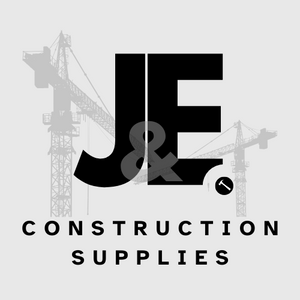How To Use Roof Connectors For Timber Projects

Understanding Roof Connectors and Their Importance
Roof connectors are essential components in timber construction that ensure structural integrity and load transfer. Their role is critical in maintaining the safety and durability of roof assemblies.
Roof connectors facilitate connections between timber elements like beams, rafters, and joists. They play a pivotal role in distributing loads and resisting environmental forces such as wind and snow. Choosing the right type of roof connector is vital for both residential and commercial timber projects, providing not just support, but also stability.
Often used in combination with joist hangers and high wind ties & timber connectors, these components help simplify complex installations. Properly installed connectors can prevent structural failure by allowing timber members to react uniformly to stresses. They are particularly effective in high-load areas and at critical joints.
Contractors and DIY builders alike often rely on roof connectors to conform to local building regulations. Using certified and well-manufactured connectors meets code requirements while improving safety and reducing long-term maintenance costs. Investing in quality fittings not only makes a structure more secure but also increases its lifespan.
Types of Roof Connectors and Their Applications
There are multiple types of roof connectors, each with specific roles depending on the structural configuration and load requirements. Choosing the right type ensures solid integration between timber elements.
Common types of roof connectors include ridge connectors, truss clips, framing anchors, and hurricane ties. Ridge connectors help support the peak joint of sloped timber roofs, offering central stability. Truss clips secure trusses to wall plates, ensuring they remain fixed under both vertical and lateral loads. These are often used in conjunction with timber frame connectors when working on larger or more intricate designs.
Framing anchors can be used to attach joists or rafters to plates or headers, reducing lateral movement. Similarly, hurricane ties are essential in areas prone to high winds and storms. These metal components wrap around timber joints, bracing the structure from uplift forces and offering peace of mind in unpredictable climates.
Understanding the purpose and use case of each connector should guide your selection. Timber projects vary in complexity; for reinforced connection in exposed areas, stronger metals or double-component fittings may be required, while lighter jobs may only need single holed connectors.
Installation Techniques and Best Practices
Installing roof connectors correctly is crucial to the success of any timber project. Improper installation can lead to compromised joints and long-term structural issues.
Begin by marking placements carefully. Always pre-drill pilot holes if required by the connector type, especially for denser woods. Opt for corrosion-resistant screws and nails, such as those from the screws and nails collection, to extend the lifespan of the connector. Fasteners should match the hole size in the connector to ensure a tight fit and prevent metal deformation over time.
Check the grain direction and timber moisture level before fastening. Wood expands and contracts; improper placement across the grain can cause splitting. Always follow manufacturer guidelines for torque and fastener type, as overdriving screws can reduce the connector’s holding capacity. Using the right tools, such as torque-limiting drills, helps control pressure and avoid structural damage.
For added strength in areas exposed to lateral or uplift forces, double up high-stress joints using brackets or angle brackets. This provides redundancy in the structure, further securing the frame through active and passive load distribution. Regular inspections post-installation also help assess wear or rust, allowing timely replacements.
Integration with Other Timber Connectors
Roof connectors rarely work alone in timber structures. Optimal structural performance often depends on how well different connectors interact across the frame.
In roof installations, connectors link rafters to hip beams, joists to ledger plates, and valley boards to intersecting ridges. Roof connectors typically operate in synergy with products like post bases which secure vertical posts at their base and transmit loads to foundations. This layering of connectors ensures that force is evenly dissipated across different planes of the building.
The integration of roof connectors with joist hangers is another standard practice, especially in loft conversions and attic structures. Joist hangers provide direct bearing support, while roof connectors stabilize truss and rafter positioning. Combined, they eliminate weak points and supply amplified reinforcement at tension zones.
Complex timber structures, such as vaulted ceilings or exposed beam frameworks, benefit especially from a mixed strategy. By using both exterior and embedded connectors like wall ties with your roofing system, rigidity increases without hampering architectural aesthetics. Proper planning leads to smarter connector integration and longer-lasting builds.
Choosing the Right Roof Connector for Your Project
Selecting the suitable roof connector depends on load requirements, timber type, environmental exposure, and the specifics of the architectural design.
For projects situated in regions susceptible to strong winds, using connectors rated for uplift resistance is non-negotiable. These often fall under specialized ranges like high wind ties & timber connectors, which offer enhanced resistance through wraparound or interlocking designs. Comparatively, architectural projects with exposed joinery may prioritize aesthetically pleasing connectors that don't compromise integrity.
It's advisable to consult structural dispatch guides or work with a qualified engineer who can help determine load paths and connection stress points. This ensures your choice aligns with build codes, structural requirements, and the long-term use of the structure. Material consideration—galvanised steel, stainless steel or coated metals—also plays into the durability of the roof connection long term.
Avoid a one-size-fits-all mentality. Every timber project has unique parameters. Whether you're working on a small shed or expanding your home’s upper level, investing time in selecting the correct roof connectors leads to safer, stronger, and more resilient structures.
Looking for a full range of structural options? Explore our timber frame connectors for high-performance solutions across roof, wall, and floor systems.
