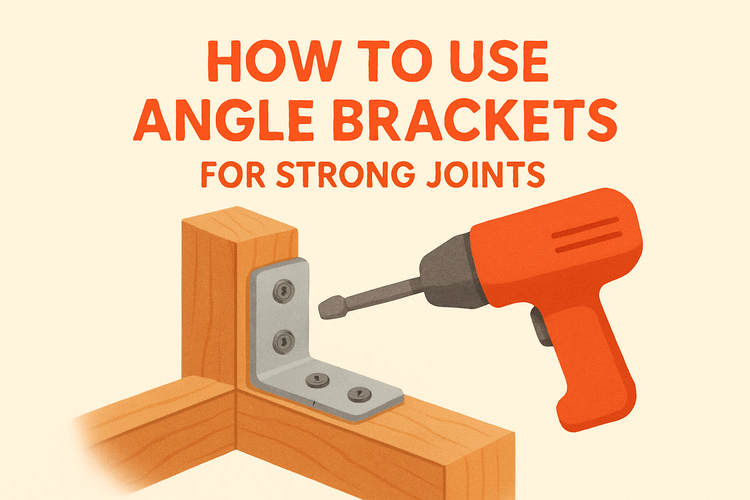How To Use Angle Brackets For Strong Joints

Understanding the Role of Angle Brackets in Structural Connections
Angle brackets are fundamental components in construction, offering simple yet powerful support for various joinery tasks. They help stabilize furniture, timber frames, and general structural assemblies.
Designed in L-shapes or right angles, angle brackets provide increased surface contact at joint intersections, enhancing the stability and load-bearing capacity of timber connections. Builders often rely on angle brackets when they need dependable, long-lasting reinforcement. These brackets are commonly used alongside joist hangers or post bases for optimal support in wood structures. When installed correctly, they enable connections that resist movement, particularly in lateral or shear direction applications.
Types of Angle Brackets and Their Applications
There are several different types of angle brackets designed for specific structural tasks or materials. Each type caters to different load requirements and environments.
Heavy-duty steel angle brackets are ideal for use in high-load areas such as floor and roof joints. These are often found in timber-to-timber or timber-to-masonry connections, where added durability is essential. Galvanised finishes help resist corrosion, making them suitable for outdoor or moisture-prone installations.
Perforated angle brackets provide more flexibility during installation. The pre-drilled holes allow builders to use various fasteners, such as nails or screws, for quick and secure attachment. These brackets are especially useful when paired with screws and nails tailored for construction-grade applications.
Additionally, specialty brackets exist for seismic-proofing or high-wind zones, often seen in conjunction with high wind ties and timber connectors. Choosing the right bracket type depends on both environmental factors and load distribution requirements.
Installation Techniques for Maximum Strength
Proper installation of angle brackets is crucial to ensuring the strength and durability of the joint. Even the highest quality metal bracket can fail if applied incorrectly.
To maximize strength, always align the bracket flush with both surfaces of the intersection. It’s critical that fasteners are inserted in every provided hole, as missing attachments could lead to unwanted joint movement under load. Using structural screws or bolts instead of standard nails can significantly boost load capacity.
Fasteners selected need to be of sufficient length and diameter to penetrate the joined materials effectively. Match the bracket size and thickness to the joint's expected load, ensuring sufficient metal-to-wood contact. If the bracket flexes during installation, that’s a sign that either the bracket is too light for the intended load or the timber is uneven or split.
When working in outdoor conditions or in moist environments, it’s advisable to use stainless steel or galvanized angle brackets to avoid corrosion. This helps ensure long-term durability and safety in structural applications.
Pairing Angle Brackets with Other Structural Connectors
Angle brackets rarely work alone in a complex structural assembly. For the best integrity, they're often used in combination with other connectors.
In timber frame construction, angle brackets enhance strength when combined with timber frame connectors. These connections reinforce not just the corners but the entire framework, distributing stress across multiple points. This partnership minimizes the risks of warping or twisting in large timber components.
When securing posts or beams to masonry foundations, mounting angle brackets to post bases helps create a wind and load-resistant base. This is especially useful for decks, pergolas, and retaining structures exposed to variable weather conditions. Reinforcing with multiple connectors ensures the load paths are efficiently transferred and mitigates point stress failures.
In roof construction, angle brackets support precise angles required between beams and supports. They complement roof connectors to maintain geometry and load balance. Every good structural strategy involves assessing where one connector type’s limitations begin and another’s strengths take over. Angle brackets, thus, serve as both primary and supporting reinforcements in many builds.
Choosing the Right Angle Bracket for the Job
Selecting the appropriate angle bracket depends on materials, structural requirements, and environmental conditions.
Start by evaluating the load-bearing expectations of the joint. For high-load joints, you’ll need heavy-duty steel brackets, while decorative or light interior connections may only need smaller zinc or brass varieties. In areas with exposure to wind or moisture, corrosion-resistant finishes such as galvanized coatings are essential. Match these with compatible fasteners and consider supplemental components like restraint straps to counteract vibrations or impact stress.
Timber species also affect bracket choice. Softer woods may require wider brackets to prevent embedment under stress, while denser hardwoods can tolerate narrower metalwork. Likewise, accurate sizing avoids overhangs that could snag or cause installation delays. Brackets should fit the timber width and thickness with minimal overhang.
If working with engineered timber, specialized products such as connectors for glulam timber or connectors for cross laminated timber might be required instead of standard brackets. These ensure seamless integration with pre-machined holes and uniform load distribution across engineered panel systems.
