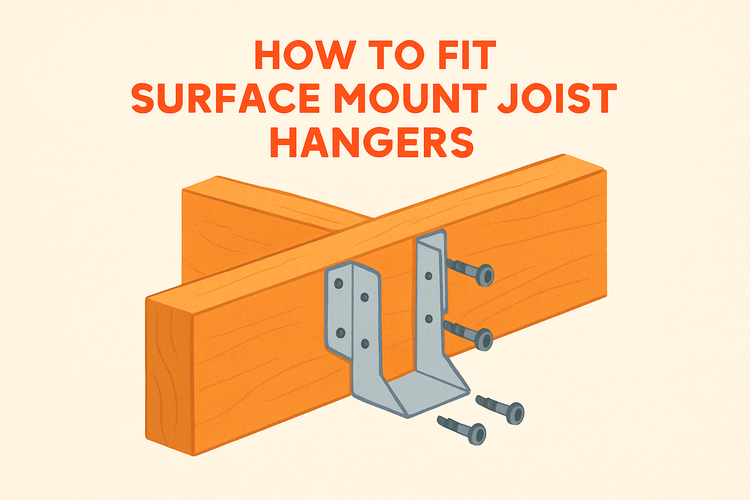How To Fit Surface Mount Joist Hangers

Choosing the Right Surface Mount Joist Hangers
Before fitting surface mount joist hangers, it’s critical to select the right type. Hangers vary in shape, size, and load-bearing capacity, so match these to your timber dimensions and design requirements.
For external timber decking, floor joists, or structural framing, ensure you use joist hangers rated for those specific loads. You also need to check if the hangers are galvanized or stainless steel depending on whether the installation is internal or exposed to the elements. Selecting the wrong hanger may lead to structural instability or early corrosion, especially in outdoor or humid environments.
Consider using adjustable joist hangers for more flexibility with alignment issues, or heavy-duty versions for larger timbers. Some jobs may also require added reinforcement using restraint straps to tie joists to structural walls or beams, especially for enhancing lateral stability in timber frame construction.
Preparing the Support Surface and Tools
Setting up your workspace correctly is essential before installing joist hangers. Begin by identifying the supporting beam or wall surface where the hangers will be attached.
Ensure surfaces are level, clean and free of debris. If installing on masonry or concrete, fix a timber ledger board securely to create a reliable mounting base. For timber-to-timber connections, make sure the support member is plumb and dimensionally accurate. Having the correct measurements in place helps prevent costly errors in spacing or level alignment.
Equip yourself with a drill, galvanised screws or structural nails, and a spirit level. A carpenter's square also comes in handy for alignment checks. Choose corrosion-resistant fasteners from the screws and nails range, suitable for both indoor and external applications.
Correct Placement and Alignment
Install the hangers at proper spacing intervals based on your timber dimensions and joist layout. Always follow your project’s spacing guidelines or structural engineer's recommendations to ensure load distribution.
Use a straight edge or chalk line to mark a uniform level line across your support beam before fixing hangers. This line will act as your guide to ensure all joist hangers sit at the same height. For angled installations or corners, consider using appropriately sized angle brackets to maintain structural rigidity.
Once aligned, hold the hanger in place and temporarily fix one side using a couple of screws. Recheck the level and adjust if necessary before securing the other side. For deeper joists, ensure the hanger’s stirrups encapsulate at least 2/3 of the joist height to maintain mechanical strength.
Securing Joist Hangers with Fasteners
Fixing joist hangers securely requires the proper fasteners—not all screws and nails are up to the job. Always use load-rated galvanized or stainless-steel fasteners that match the pre-drilled holes in the hanger flange.
Begin by driving fasteners into the side flanges of the hanger, ensuring a snug fit without overtightening. Avoid underdriving or overdriving the fasteners, as both can weaken the connection. Depending on the design, some hangers also feature bottom flange holes where nails or screws anchor the joist directly from underneath to prevent uplift.
If attaching joists to engineered timber like Glulam beams, visit the Glulam connectors category for specialized products designed to handle heavier loads and reduce split risk. Surface mount hangers for engineered timber may also require additional reinforcement techniques.
Inspecting and Testing the Installation
Once installed, take time to double-check every joist hanger. All should be level, tightly secured, and free from wobble or slack joints.
Apply pressure or lightly load the joists using your body weight to simulate actual forces. There should be no detectable movement between the hanger and the support beam. If movement is observed, recheck fasteners or consider additional bracing with a post base for vertical support or tie-in reinforcement where necessary.
It’s essential to verify that all fasteners are in place, particularly in structural or high-wind applications. In such scenarios, approved high wind ties and timber connectors may be specified, and should be installed according to manufacturer’s guidance for full compliance with building regulations.
