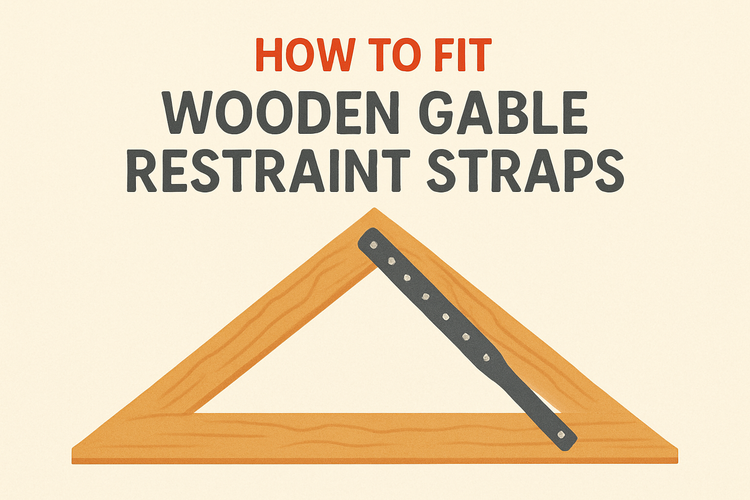How To Fit A Wooden Gable Restraint Straps

Understanding the Role of Gable Restraint Straps
Gable restraint straps play a crucial role in maintaining the structural stability of a roof. Their main function is to secure the gable wall to the roof structure, helping resist lateral loads from wind and other forces.
Without properly installed restraint straps, the integrity of the gable end walls can be compromised, particularly in areas subjected to high wind pressures. These straps are part of broader restraint strap systems used in modern timber-framed and masonry construction, providing strength across critical junctions where walls meet the roof.
Preparation and Tools Required Before Installation
Before you begin fitting wooden gable restraint straps, it is essential to prepare the area and ensure that you have the right tools. Basic hand tools such as a hammer, drill, spirit level, tape measure, and suitable fixings like screws and nails are needed.
You should also take care to inspect the location of the gable wall ties or timber frame and verify that the timber is appropriately treated and in good condition. For timber framing, it might also be useful to utilise timber frame connectors to ensure the junctions are reinforced beyond the restraint strap alone. Preparation at this stage significantly improves the ease of fitting and the security of the final installation.
If your wall junctions involve masonry, check for the correct placement of masonry connectors that will work in conjunction with the timber straps. Depending on your wall type, additional bracing or adapter brackets might be necessary to ensure all pressure loads are properly distributed.
Correct Positioning of Straps Along the Gable
The positioning of the gable restraint straps is critical. Typically, straps are installed horizontally across ceiling joists or rafters and fixed into the wall plate or top of the gable masonry or timber frame.
Straps should be spaced no more than 2 meters apart, with at least two fixings placed either side of any junction they cross. Ensure that they run across at least three joists to distribute the load effectively. It's common to embed them directly into structural timbers using angle brackets or to screw them tightly using structural timber screws. All fixings must be corrosion-resistant and at the right load rating to comply with building regulations.
For additional strength on larger truss or rafter systems, consider integrating roof connectors as part of your installation. This approach offers enhanced resistance against uplift and racking forces by creating a comprehensive system around the gable wall structure.
Securing the Straps to Timber or Masonry
Once the straps are positioned correctly, the next step is to secure them to the building structure. For timber walls or frames, use structural nails or screws into solid wood, ideally pre-drilling where necessary to avoid splitting the grain.
In the case of masonry walls, straps should either be embedded into the blockwork during construction or fixed using mechanical anchors or expansion bolts. Ensure they are flush with the wall plate or joist so that there's no gap that could reduce the bracing effect. If attaching to engineered beams such as glulam, always use recommended connectors for glulam timber to maintain structural integrity.
For complex configurations or where multiple connection points overlap, high wind areas may require supplemental reinforcements using high wind ties and timber connectors to fully secure the assembly. Proper anchoring is crucial so that lateral forces are transferred without compromising the wall or roof structure.
Finishing Considerations and Inspection
After installation, take time to inspect each fixing and ensure all straps are tensioned without any distortion. Look for misaligned fixings or straps that might shift under load. Any loosened or misaligned fittings must be corrected to avoid structural vulnerabilities.
It’s also helpful to mark the strap locations for future reference and ensure they are not compromised during insulation or ceiling installation. Over time, regular checks should be made to assess the straps’ condition, especially in structures exposed to dynamic loading such as barns or coastal homes. Where further anchor solutions are needed, pair them with post bases to transfer loads into deeper structural elements of the timber frame.
