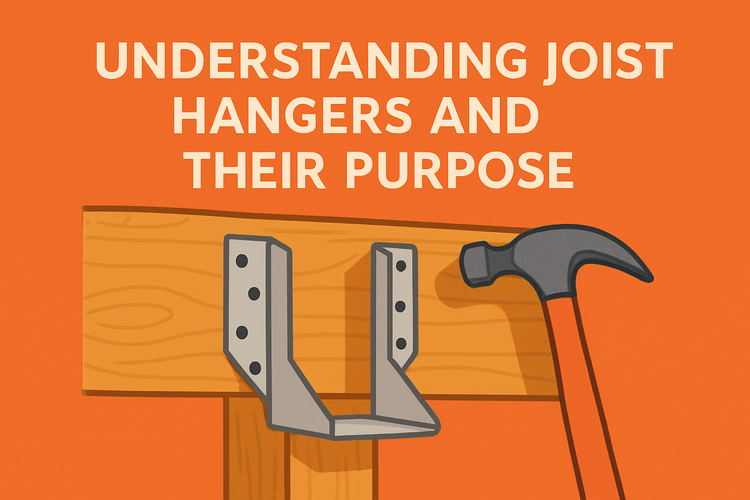How To Attach A Joist Hanger

Understanding Joist Hangers and Their Purpose
Joist hangers are critical components in modern framing and construction, providing structural support for beams and joists. They help transfer loads from joists to ledger boards or headers, reducing the risk of sagging or failure over time.
Typically made of galvanized steel, joist hangers come in various sizes and configurations to accommodate different framing layouts. Using the right hanger ensures structural integrity, especially in deck construction, home additions, and floor framing. Before installation, it’s essential to determine the exact type and size of joist hanger suitable for your project, taking into account load-bearing requirements and compatibility with treated lumber, if used.
Joist hangers also simplify construction. Rather than toe-nailing joists at an angle—an approach prone to weak connections—hangers allow for face nailing, which is faster and more secure. Professionals and DIYers alike rely on joist hangers to meet building codes and ensure safe, lasting structures.
Tools and Materials You'll Need
Before installing joist hangers, gather the required tools and materials to streamline your work. The right equipment can make a significant difference in the quality and efficiency of your installation.
You will need joist hangers appropriate for your joist size, typically ranging from 2x6 to 2x12, and approved fasteners like hanger nails or structural screws. Avoid regular nails as they can weaken over time or fail under load. A hammer or power nailer is useful, while a drill and lag screws might be needed for extra support in heavy-duty applications. Protective gear like gloves and safety glasses are also recommended to prevent injuries.
Other items you might need include a level, framing square, measuring tape, and a pencil to mark your placement. Using corrosion-resistant fasteners and connectors is especially important if you're working with pressure-treated lumber or in outdoor environments. Investing in the correct tools up front ensures a safer and more code-compliant installation.
Preparing the Installation Area
Proper preparation is key to effective joist hanger installation. Taking time to plan and measure will improve structural alignment and reduce mistakes.
Ensure the ledger board or supporting beam is securely fastened and level. Clean the area of any debris, dust, or old fasteners that may obstruct the new installation. Measure and mark the exact positions of your joists using a framing square for accuracy. Double-check that the spacing complies with local building codes and that each mark corresponds with the center of the upcoming joist.
If you're working on an existing structure such as a deck retrofit, inspect the area for signs of rot, wear, or instability. Replace any compromised wood before attaching hangers. When working with metal connectors in outdoor conditions, allow for proper drainage and ventilation to prolong the durability of your structure.
Attaching the Joist Hangers Securely
Attaching joist hangers involves precision and secure fastening to support load-bearing joists effectively. Accuracy in this step ensures structural longevity and safety.
Start by placing the joist hanger at the marked location on the ledger board. Use a level to confirm the hanger is straight and aligned vertically. Secure it with the appropriate fasteners—typically double-dipped galvanized nails or approved joist hanger screws—driven into all designated holes. Do not skip any of the nail holes as they contribute to the maximum load capacity of the hanger.
Once the hanger is fixed to the ledger, place the joist into the cradle, ensuring it rests snugly at the base. Drive fasteners through the side flanges into the joist, anchoring it firmly in place. Depending on the design, some hangers also require nails through angled holes known as shear holes for additional strength. An improperly seated or under-fastened hanger could lead to structural failure under load, so double-check every connection.
If you're using Tico or hurricane ties instead of standard hangers, the same principles apply but with specialized fastener and alignment requirements. Always consult product guidelines or building codes if uncertain.
Inspecting and Finalizing Your Work
After installing the joist hangers and joists, it’s essential to inspect your work. This ensures the structure is sound and capable of bearing the intended loads.
Look closely at each hanger to confirm that all nail holes are filled with proper fasteners and that each joist is sitting tight in its support. Joists should not be loose or misaligned. Use a level to check that all joists are even and flat across the span, which will be crucial when it’s time to lay flooring, decking, or sheathing.
If any fasteners appear loose or improperly set, remove and replace them. Adjust any out-of-square joist placements and reinforce weak spots as needed. At this stage, consider applying a sealer or flashing tape if the hanger is part of an outdoor or moisture-prone installation. Proper inspection reduces the risk of long-term wear or shifting, contributing to the overall stability of your build.
