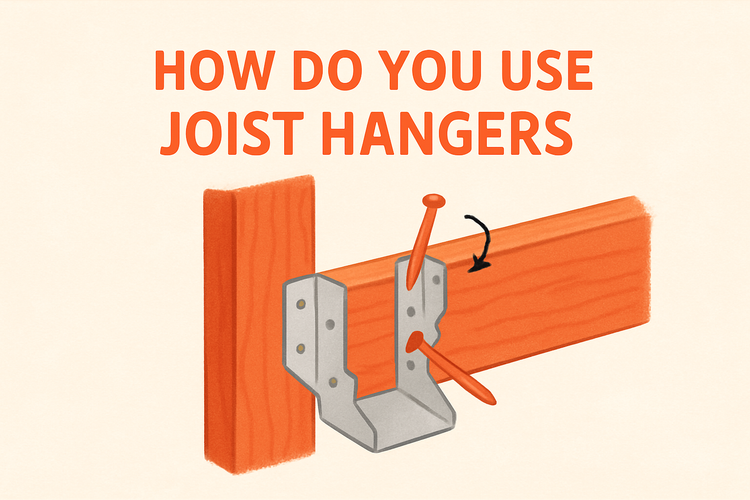How Do You Use Joist Hangers

Understanding Joist Hangers and Their Purpose
Joist hangers are a critical component in modern construction, providing support and stability for floor and ceiling joists. They allow for strong, reliable connections between timber elements, particularly where end-grain nailing isn’t sufficient or permitted.
By using joist hangers, builders can ensure the structural integrity of a project while maintaining compliance with building codes. These metal brackets effectively distribute loads from above, reducing the risk of sagging or failure over time, especially in load-bearing applications.
Choosing the Right Type of Joist Hanger for Your Project
There are various types of joist hangers designed to accommodate different configurations, load requirements, and timber sizes. Selecting the correct model is essential to meeting structural demands safely. Options include face-mounted, top-mounted, and concealed flange hangers.
Face-mounted hangers are among the most common and are suitable for horizontal joist-to-beam applications. On the other hand, concealed flange hangers are ideal when aesthetics are a factor, as they hide metal components from view. Projects using engineered wood such as CLT or Glulam should consider Connectors for cross laminated timber or Connectors for Glulam Timber to ensure compatibility and load capacity.
Consider environmental factors too. Galvanised or stainless steel joist hangers are best for areas with high moisture exposure to prevent corrosion. Reviewing manufacturer specifications and load ratings will also guide you toward the most suitable product.
For added strength in heavy-duty applications, using double-shear nailing or reinforced hangers makes a significant difference. Understanding your load-path and joist alignment will help determine which hanger type will provide the best results.
Installation Process for Joist Hangers
Installing joist hangers correctly ensures structural safety. Begin by marking the exact position on the ledger board or beam where the joist will connect. Secure the hanger tightly using the specified nails or screws.
Start with the base fasteners, ensuring the hanger is flush with the beam’s edge. Joists should fit snugly without forcing them into place. Once the joist is positioned, drive nails into all predrilled holes through the hanger into the joist and ledger or beam.
Use only manufacturer-approved fasteners from reliable sources such as Screws and Nails to maintain load capacity. Mixing and matching brands or substituting with unapproved nails can compromise the joint’s structural performance.
Check for level alignment during installation. A joist that sits too high or too low can affect flooring evenness and stability. Using a spirit level and taking several measurements will help ensure accuracy and consistency throughout the frame.
Common Mistakes to Avoid When Using Joist Hangers
Improper installation of joist hangers is a leading cause of structural failure in timber framing. Even small errors can lead to costly repairs or dangerous conditions in the long term.
One common mistake is using incorrect fasteners. Decking screws or drywall nails are not suited to the high shear forces joist hangers must resist. Only structural-rated fasteners from the correct product category should be used to fasten hangers.
Another error is failing to seat the joist fully within the hanger’s cradle. Joists must rest firmly against the bottom plate; leaving gaps introduces movement and instability into the structure. This can weaken connections under load stress.
Misalignment also poses problems. If hangers are installed at an angle, they create uneven support across the timber, impacting the distribution of loads. Precision markings and double-checking measurements before fixing is essential to prevent this.
Using Joist Hangers with Other Support Systems
Joist hangers work in conjunction with a variety of other construction supports depending on the build. Their compatibility with multiple systems makes them highly adaptable across residential and commercial projects.
For instance, where vertical posts are used to support decks or flooring, combining joist hangers with Post Base connectors ensures the full load path is efficiently supported from beam to foundation. This integration is key for exterior structures such as raised patios or stair platforms.
In timber framing applications, hangers often work in tandem with Timber Frame Connectors. These combined solutions create a robust structure capable of withstanding heavy use or high wind exposure. Using the appropriate hardware for intersecting joints boosts resistance to shear forces and improves the longevity of the entire framework.
Special elements like restraint straps or angle brackets can also complement joist hangers by offering lateral support and stabilising long runs of timber. Properly integrating these elements ensures that the timber remains stable through movement and settling over time.
