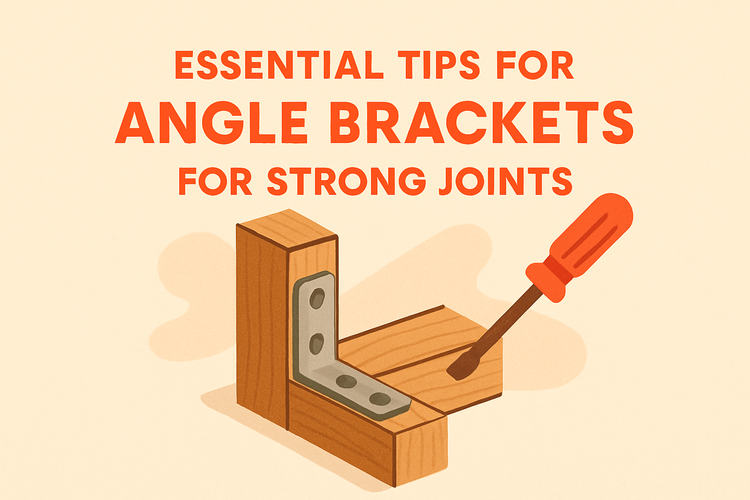Essential Tips For Angle Brackets For Strong Joints

Choosing the Right Angle Bracket for Your Project
Angle brackets come in various sizes, materials, and load capacities. Selecting the right one is crucial for the strength and longevity of your structure.
Whether you're working on a timber frame, a steel joinery, or masonry work, understanding the material compatibility and load-bearing requirements ensures you don’t under- or over-engineer the connection. Consider corrosion-resistant coatings, such as galvanised or stainless steel, especially for outdoor or high-moisture environments. For heavy-duty construction, pairing angle brackets with Post Base systems offers secure foundational support.
Load ratings vary significantly, so always reference engineering guides or product documentation. When connecting heavy timbers or framing elements, it’s best to calculate loads based on direction — vertical, horizontal, and lateral — to prevent structural failure. Choosing adjustable angle brackets can also offer flexibility during onsite fitting and can accommodate slight variations in alignment.
Proper Fastening Techniques for Maximum Strength
Securing your angle brackets correctly is as important as the bracket you choose. Poor fastening can undermine even the most robust bracket designs.
Always use the manufacturer's recommended screws or bolts. Generic fasteners may appear to work, but can result in poor load transfer and ultimately, failure under stress. Self-tapping screws are commonly used for convenience, but pilot holes often provide better grip and reduce splitting in timber. For masonry applications, sleeve or expansion anchors tend to perform better.
When fastening into timber, consider using Screws and Nails optimized for load-bearing capability. Drive in fasteners perpendicular to the bracket’s holes to maintain alignment and prevent shear weakening. For large framing assemblies or cross laminated connections, additional bracing such as Connectors for Cross Laminated Timber can complement the bracket's role, distributing pressure across multiple points.
Reinforcing Structural Integrity with Strategic Installation
Installation isn't just about attaching brackets — it’s about integrating them into the overall load path of the structure for optimal support.
Strategic placement of angle brackets enhances stability by managing shear, tension, and compression forces effectively. Position brackets at load transfer points such as beam-to-post junctions, wall corners, or joist intersections. Misplaced brackets can turn into weak links if they don’t align with the structure’s force vectors.
Combine angle brackets with strong restraint systems like Restraint Straps to manage uplift, torsion, or lateral shifts, especially in seismic or high-wind areas. In multi-layer structures, stagger bracket positioning vertically along studs or ribs to distribute load and reduce direct stress on single attachment points. Always keep symmetry in mind — aligning brackets across the structure offers added balance and resilience.
For connections involving Glulam or engineered timbers, using matching Connectors for Glulam Timber alongside your angle brackets reinforces the join and provides a consistent mechanical interface that reduces movement and potential cracking over time.
Optimising Angle Bracket Use in Timber Construction
Timber structures benefit greatly from the thoughtful use of angle brackets. They help bind joints tightly and resist shifting under dynamic loads.
Softwood and engineered wood behave differently under load, with engineered products requiring more precise fastener placement. Timber moisture content can affect how well brackets hold — dry timbers shrink over time, potentially loosening fasteners if over-torqued. That’s why brackets designed specifically for timber have adjusted hole spacing and reinforced flanges for better grip and flex behavior.
Integrate angle brackets with Joist Hangers for floor spans, ceiling joists, or deck installations. This approach keeps members tightly aligned and reduces deflection. In floor framing, use angle brackets on both ends of joists for optimal resistance against downward pressure and side movement. Where a conventional joist hanger can't be fitted due to spacing, smaller L-shaped brackets can act as auxiliary supports to maintain alignment.
Common Mistakes to Avoid When Using Angle Brackets
Even high-quality brackets can fail if installed incorrectly or chosen without regard to their limitations.
A common mistake is ignoring load direction and treating all brackets as universal. Some are designed specifically for compression loads, while others are ideal for tension applications. Installing a bracket in the wrong orientation or on inadequate substrate, like soft or crumbling masonry, compromises the integrity of the whole structure.
Avoid using angle brackets as the sole reinforcement in applications subject to torque, vibration, or impact. They function best as part of a broader connection strategy involving dedicated framing connectors or reinforcements. For example, rooftops or exposed structures should also employ High Wind Ties & Timber Connectors, particularly in regions with variable weather and wind loads.
Another pitfall is overtightening screws or bolts. This can lead to thread stripping or crushing the contact surface, reducing bracket performance. Always torque fasteners to guidance levels and check them after installation against movement or surface splits. With regular inspection and timely upgrades, angle brackets will continue to perform their function securely over time.
