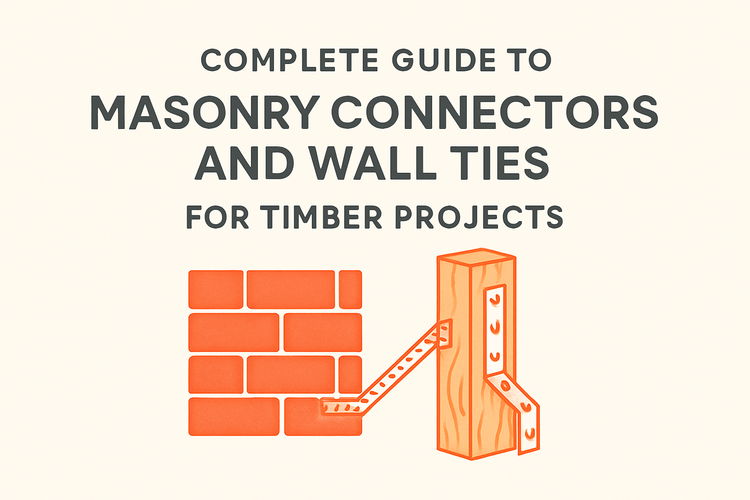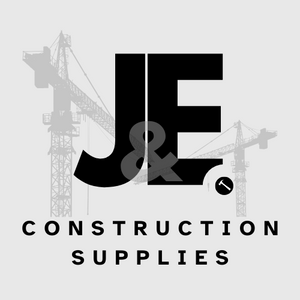Complete Guide To Masonry Connectors And Wall Ties For Timber Projects

Understanding the Role of Masonry Connectors in Timber Construction
Masonry connectors offer critical support when integrating timber with masonry structures. Whether you're building extensions or garden walls, they ensure strength and stability.
These connectors are designed to handle various load conditions and maintain structural integrity between masonry and wooden components. For timber-focused projects, their importance grows when the timber is used as a load-bearing or structural element. Choosing the right type of connector can improve durability and overall performance.
From simple brick ties to advanced wall starters, every option serves a unique function. Integrating them with Joist Hangers provides stronger load distribution, particularly during floor-to-wall or beam-to-wall connections. Effective use of these connectors ensures that your structure meets current safety and regulatory standards.
Wall Ties: A Crucial Link Between Masonry and Timber Frames
Wall ties are a fundamental element in connecting outer masonry walls with internal timber frames. Their role is to stabilize the wall across different materials.
For timber projects, choosing stainless steel or zinc-coated wall ties helps prevent issues like rusting and corrosion. These ties allow for slight movement without compromising structural strength, essential for timber that can expand or contract with humidity. Using approved wall ties enhances anchorage and reduces risks of collapse in cavity wall constructions.
Installing wall ties correctly is just as vital as selecting the right type. Typically spaced at regular intervals both horizontally and vertically, these ties manage wind loads and lateral forces efficiently. Combining them with components like Restraint Straps further anchors the timber frame to the masonry, stabilizing both parts of the build in seismic or high-wind conditions.
In heritage or restoration work, specially designed remedial wall ties can be retrofitted without dismantling existing brickwork. These are particularly useful when updating older timber buildings to meet modern structural requirements without a complete rebuild.
Wall Starter Profiles: Integrating New Timber Work with Existing Masonry
Wall starter profiles simplify the process of joining new timber walls to existing masonry structures. They offer a clean and secure fit for vertical attachments.
For timber projects like garden offices or home extensions, wall starter profiles ensure consistent vertical alignment and load transfer. They prevent differential settlement between new timber structures and older masonry builds. Often made from stainless steel, these profiles are corrosion-resistant and support durability over long periods.
These profiles are incredibly useful when adding extra rooms or strengthening load points along existing buildings. When installed with precise measurement and anchored with Angle Brackets, the result is a seamless and solid connection. This level of integration is beneficial not only for structural integrity but also for achieving clean lines and neat finishes during construction.
Wall starter kits often come pre-packaged with all necessary screws and fixings, helping speed up the build process. They work especially well in DIY or semi-professional projects due to their user-friendly design and easy application on-site.
Combining Timber Frame Connectors with Masonry Elements
When timber frames meet masonry walls, special connectors provide both alignment and strength. Integration is essential to handle vertical and lateral forces at play.
Timber Frame Connectors enhance the overall stability when timber components are interfaced with brick or block walls. They prevent timber from pulling away or shifting due to changing loads or environmental conditions. Used in conjunction with wall ties, these solutions establish a reliable construction system that accommodates timber’s tendency to move naturally over time.
Their design accommodates movement and expansion, ensuring that the frame remains secure despite moisture or temperature fluctuations. Bolted or screwed directly to both timber and masonry, they prevent structural deformation and contribute to load path continuity. Unlike temporary fixings, these are built to endure prolonged pressures and seasonal changes, especially in external applications.
Permanent dwelling construction particularly benefits from these components since timber frames are increasingly popular for energy-efficient homes. By combining them with masonry connectors already rated for long-term residential use, builders can meet both aesthetic and structural goals in a smart, code-compliant way.
Best Practices for Installing Masonry Connectors and Wall Ties in Timber Projects
Proper installation maximizes performance, durability, and safety. Mishandling or incorrect placement can compromise an entire timber construction project.
Start by reviewing structural blueprints and load requirements to determine the type and spacing of wall ties or connectors. Over-reinforcing is rarely necessary if you follow building code guidelines. Ensure all damp or debris is cleared from the masonry before inserting wall ties to prevent degradation or rusting at vulnerable points. For high-stress zones, additional supports like High Wind Ties may be warranted.
Using drill guides and level tools aids with precise placement and alignment. In timber installations, pre-drilling screw points can prevent splitting, especially with harder or older wood types. Once fixed, recheck tension and engagement to ensure there’s no give or flexibility at contact points. Weatherproofing seals and protective sleeves can be used to prolong lifespan and reduce maintenance.
Always match fixings like screws and fasteners with the connector material to prevent galvanic corrosion. Cross-compatible accessories from the Masonry Connectors and Wall Ties range often come pre-treated and code-approved for such integrated applications, guaranteeing a reliable and lasting joint between timber and stone or brick materials.
