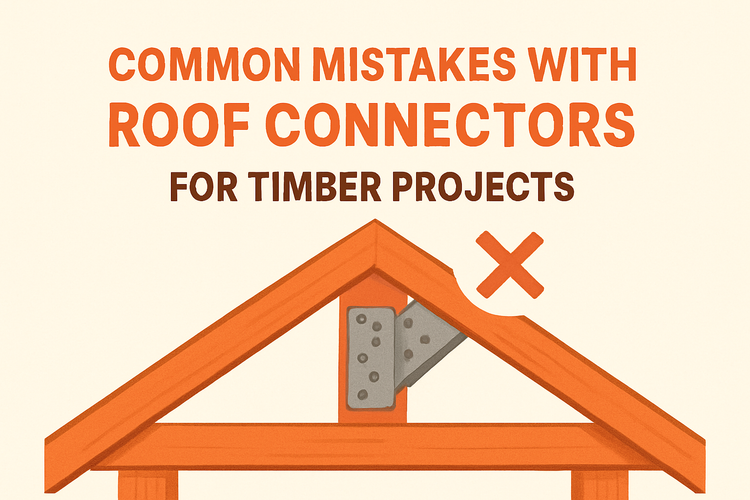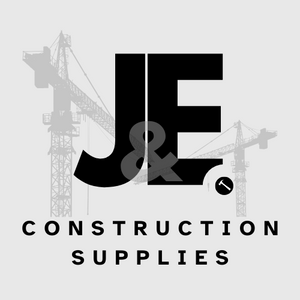Common Mistakes With Roof Connectors For Timber Projects

Incorrect Placement of Roof Connectors
This is one of the most common mistakes in timber roof construction. Where connectors are positioned significantly affects load distribution and structural stability.
Incorrect placement can lead to uneven load paths, potentially causing stress points and weak areas in the structure. This problem often arises from misunderstandings about load direction and distribution, especially when combining angled components like rafters and joists. Ensuring accurate alignment according to design specifications is essential to avoid long-term structural issues.
An often overlooked issue is neglecting to follow the manufacturer's guidelines on specific load orientations. For example, roof connectors need to be installed in accordance with instructions that account for both lateral and vertical forces. Incorrect orientation may cause the connector to fail under stress.
Using Incompatible Connector Types
Choosing the wrong type of roof connector can compromise the entire structural system. Timber framing demands specific hardware that accommodates wood movement and environmental exposure.
Not all metal connectors are created equal. For instance, using a post base where a sloped or angled connector is needed can result in insufficient support and potential misalignment. Roof systems often incorporate multiple angles and dynamic loads, and only connectors designed specifically for these applications should be used.
Moisture levels, temperature changes, and load variations impact timber movement. Certain roof connectors come with added corrosion resistance or flexibility features that allow them to respond to these external factors. Using incompatible connectors, especially those not rated for exterior use or high-moisture environments, can lead to premature failure or joint separation.
Professionals should reference engineering documents and structural load tables to determine the exact type of connector required. This ensures compatibility between timber dimensions, spacing, and load-bearing expectations.
Poor Fastening Techniques
Fastening methods are often overlooked during timber construction projects. However, incorrect nailing or screwing can negate even the strongest connector’s effectiveness.
Many builders mistakenly use general-purpose nails or screws that aren’t rated for structural applications. Structural-grade screws and nails from a recognized supplier are essential for maintaining the integrity of roof connectors. Each connector requires a specific fastening schedule, including nail diameter, screw type, and embedment depth.
Even spacing is critical. Overdriving screws, incorrect angles, or leaving gaps between the connector and timber surface can weaken the hold. In worse cases, overfastening can split the timber, reducing bearing capacity and weakening the connector’s anchorage point.
It’s good practice to double-check with the product’s technical sheet before proceeding. Practicing correct fastening doesn’t just ensure better stability—it can also reduce the risk of early material degradation and maintenance issues later on.
Neglecting Wind Load Requirements
Ignoring high wind requirements is a major mistake in timber roofing, especially in exposed or coastal locations.
Incorrectly selected connectors may not provide enough resistance against uplift or sideways force caused by wind. Roof structures are particularly vulnerable to these types of stresses. Heavy winds can cause systems lacking the right support to fail catastrophically. That’s why using high wind ties and timber connectors becomes essential in these environments.
Connectors used in wind-prone areas must undergo rigorous testing and be certified to resist specific uplift pressures. When these ratings are ignored, issues like connector displacement, roof truss lift-off, or separation of timber-to-timber joints can occur. Restraint systems such as restraint straps are often used alongside roof fixings to provide additional security.
In areas where wind load values are elevated, an engineer’s input becomes more important. It’s not only about picking strong connectors—placement density, anchoring patterns, and lateral supports also need to be addressed in coordination with local building codes.
Improper Integration with Other Timber Components
Poor compatibility between roof connectors and other timber components can seriously disrupt the overall structural harmony. This usually occurs when mixtures of connection systems are used without a coherent joining plan.
Timber buildings often include a multitude of jointing hardware such as joist hangers, angle brackets, and tie-downs. When combining these with roof connectors, they must all work in concert. One weak link—be it an undersized hanger or misplaced tie—can compromise the entire framing system. Critical load paths can be broken if connectors don't align properly or carry uniform pressure loads.
Connector systems must also match the size and type of timber being used. For engineered wood like glulam, using hardware designed specifically for connectors for glulam timber ensures the attachment points don’t fracture or loosen over time due to differential movement.
Finally, designers and contractors should be aware of cumulative tolerances. Even small misalignments can cause connectors at one end of the system to fail. Reviewing the full build plan and ensuring hardware integration before construction starts is key to avoiding this mistake.
