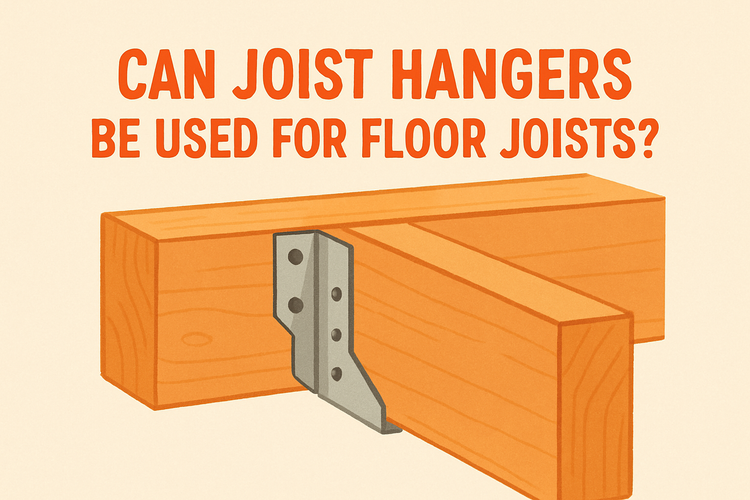Can Joist Hangers Be Used For Floor Joists

Can Joist Hangers Be Used for Floor Joists?
Joist hangers are commonly used in construction projects, but are they suitable for supporting floor joists? The short answer is yes. When installed correctly, they offer a reliable and strong method for securing floor joists.
Understanding the Role of Joist Hangers
Joist hangers are metal brackets designed to hold joists in place by attaching them to beams or ledgers. They play a crucial role in ensuring structural stability, especially in wooden frameworks. The brackets support the joist from underneath and along the sides, preventing rotational movement and sagging over time.
When used for floor joists, joist hangers provide improved load distribution and reduce the risk of structural failure. Since floor systems typically carry substantial loads, choosing high-quality joist hangers designed for the load and span in question is essential. Proper installation using appropriate screws and nails optimises the performance of the entire floor system.
Joist hangers can also be used in tandem with other structural support products like post bases for vertical supports, ensuring the overall frame is both secure and durable. In short, they are a preferred option among builders and structural engineers for flooring applications.
Advantages of Using Joist Hangers for Floor Joists
One of the main benefits of using joist hangers in flooring systems is their ability to provide solid, consistent support. By offering a mechanical fixing point, they reduce the chances of misalignment during installation. This is especially helpful in scenarios when joists need to be precisely level across wide spans.
Joist hangers also allow quicker installation since each bracket denotes an exact seating point for the joist. There's less guesswork involved, making them ideal for both professional builds and DIY projects. The added bonus is that joist hangers are available in various sizes and shapes, which means they can be adapted to different timber sizes and orientations without compromising structural strength.
Another advantage is the clean and efficient look they provide. Unlike toe nailing, which can split timbers or leave protruding fasteners, joist hangers offer a neat appearance and better hold. Integration with additional connectors—like high wind ties and timber connectors—also enhances durability under heavy use or in harsh environments.
Installation Best Practices for Floor Joists
The strength of any floor joist system heavily depends on the correct installation of joist hangers. It’s key to use the proper fasteners, generally galvanized or stainless steel nails and screws, which are rated for structural use. Avoid common nails as they do not provide sufficient pull-out resistance.
Spacing is another critical factor. Floor joist spacing should align with building codes—commonly 400mm or 600mm on center—and joist hangers should be selected to match these dimensions. It’s also crucial to ensure tight contact between the joist and the support ledger or beam to eliminate movement and reduce floor bounce.
When dealing with engineered wood like cross-laminated or glulam timber, always select joist hangers compatible with those materials. For example, dedicated connectors for cross laminated timber or connectors for glulam timber provide the right form of structural engagement and long-term stability.
When Not to Use Joist Hangers for Floor Joists
While joist hangers are generally appropriate for floor joists, there are specific scenarios when they may not be the best choice. If the bearing end of a joist is fully supported on a wall or beam with sufficient load transfer, a joist hanger may not be necessary. Additionally, in certain retrofit projects with irregular spacing or damaged framing, other options may offer better results.
Another limitation arises when constructing in highly corrosive environments such as seaside areas or chemical processing buildings. In such cases, even galvanized joist hangers may not offer adequate resistance to corrosion. Specialized stainless steel or coated fittings might be necessary.
It's also important to consider building code compliance. Not all joist hangers meet regional code requirements, particularly if using imported or generic hardware. Always verify that the specified hangers conform to local regulations for floor applications to avoid structural violations.
Complementary Hardware for Complete Floor Systems
Joist hangers form just one part of a complete floor joist system. Supporting components like post bases provide vertical stability for beams, while restraint straps help keep joists locked into position across a frame. The combination of these elements reinforces the overall durability and load management of the structure.
Choosing the right complementary hardware also enhances the structural integrity in conditions involving lateral forces, such as in windy or seismic zones. Adding angle brackets and wall ties in strategic placements helps prevent displacement that could arise over time. This is especially true for multi-storey floor setups where shifting load paths can compromise lower framing levels.
Proper integration of flooring connectors transforms a basic timber frame into a long-lasting, resilient structure. By combining products from the joist hangers and post base categories, you can create a floor system that not only meets safety standards but excels in performance and longevity.
