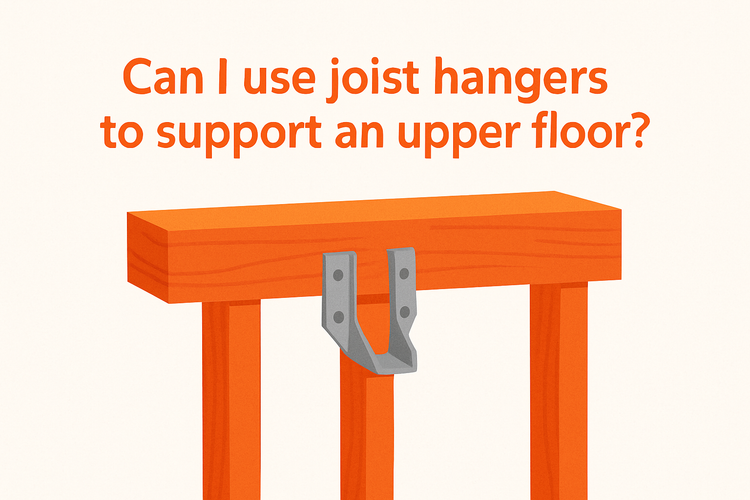Can I Use Joist Hangers To Support An Upper Floor

Understanding the Role of Joist Hangers in Floor Construction
Joist hangers are indispensable elements in floor construction, especially when you want to ensure a strong and secure support system. These metal brackets help anchor joists to beams or walls, distributing loads evenly and maintaining structural integrity.
For upper floor structures, joist hangers can provide the necessary support, but it’s essential to choose the right type and install them correctly. They function best when paired with appropriate fasteners and supplementary structural elements. Used within their load-rated capacities, joist hangers offer a reliable way to secure framing members firmly in place.
Joist hangers from trusted suppliers, such as those listed under the Joist Hangers category, are designed to meet UK building standards. They come in numerous sizes and configurations to fit different timber dimensions and connection needs.
Key Considerations When Using Joist Hangers for Upper Floors
When supporting an upper floor, the type and placement of each joist hanger are critical. These connectors need to align with both the floor load and the span of the joists to prevent structural failure.
Choose joist hangers that are compatible with the dimensions of your timber beams. Load-bearing calculations should always be undertaken beforehand to ensure that the hangers will support the anticipated weight. Reinforcing joists with supplementary hardware like restraint straps can also help to increase the overall stability and lateral resistance of the framing.
Another key concern is the condition of the mounting surface. For example, when attaching to masonry or older timber surfaces, you may need additional supports or reinforcement. Proper anchoring is essential to ensure long-term resilience and safety, particularly in load-intensive areas like upper storeys or mezzanines.
Installation Techniques for Secure Joist Hanger Application
Proper installation of joist hangers for an upper floor requires accuracy, the right tools, and compliant materials. For DIYers and professionals alike, following manufacturer guidelines closely helps prevent major errors.
Start by ensuring the setting is level and square. Timber joists must fit snugly into the hangers without excessive gaps. Fasteners—like screws and nails from reliable sources (see the Screws and Nails category)—must be used in all designated holes to achieve full load ratings. Avoid mixing fasteners from different sources as this can compromise performance.
Additionally, when working in corners or intersecting beams, angle brackets can be used alongside joist hangers for additional rigidity. Carefully planning signal points for each connector will prevent future misalignment and ensure durability. Each joist must be firmly anchored to stop movement that could otherwise cause floor deflection, creaking, or worse, long-term structural concerns.
Supplementing Floor Support with Additional Hardware
Though joist hangers are a pivotal component, they often work best as part of a larger system of connections. Including products like post bases and angle brackets enhances the overall strength and stability of the structure.
For posts that support joist-bearing beams, combining Post Base brackets with your joist hanger system disperses loads more effectively. These assist in preventing direct contact with moisture-prone surfaces and extend the life span of the timber. On the other hand, Angle Brackets help reinforce joints where timbers intersect or meet framing walls, increasing overall resistance to shifting forces and vibrations.
Using multiple hardware types correctly allows for a more resilient design. Especially for upper floors, where live loads can vary dramatically, this holistic approach secures every joint and transition point. The end goal is a solid, squeak-free floor that lasts for decades.
Long-Term Benefits and Maintenance of Joist Hanger Systems
A properly installed joist hanger system contributes greatly to the lifespan and stability of a floor structure. For upper floors, where failure could result in catastrophic damage below, long-term performance should be a top priority.
Routine inspections of joist hangers and auxiliary connectors ensure that all components remain functional. Look out for signs of corrosion, wood splitting, or loose fasteners. Taking early intervention steps protects both the structural components and the occupants of the space.
When selecting hardware, aim for galvanised or stainless steel materials, especially in humid or exposed environments. These materials resist rust and degradation. Additionally, using quality connectors sourced from specialists in categories like Timber Frame Connectors ensures that floor systems not only meet but exceed safety expectations.
Over time, reinforcements or upgrades may be necessary, and the modular nature of systems using joist hangers makes future work easier and less invasive. This flexibility, paired with reliability, makes them a go-to choice for both new builds and renovations.
