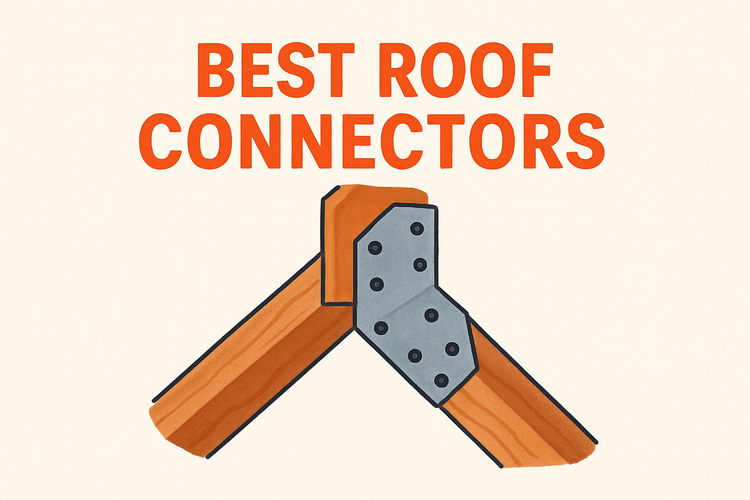Best Roof Connectors In Construction

Understanding the Importance of Roof Connectors in Construction
Roof connectors play a critical role in modern construction, ensuring structural integrity and safety. These components serve as the key junctions for joining roof elements efficiently and securely.
In construction, using high-quality roof connectors offers long-term stability for various roofing systems. From withstanding high winds to resisting environmental pressure, these connectors prevent separation and deformation. They're especially vital in timber-framed buildings where the secure attachment of angular, intersecting components is essential. Their design flexibility also accommodates a wide range of structural forms, from gable roofs to complex hip roofs.
Choosing the Right Roof Connectors for Different Structures
The selection of roof connectors depends on the building design and the load demands of the structure. Incorrect choices can undermine the safety of the entire roof system and affect the lifespan of the building.
Structural elements like beams, rafters, and trusses require tailored connectors that comply with both load and design requirements. For instance, heavy timber structures may benefit from specialized connectors for Glulam Timber, which are engineered for high load-bearing capacity and seamless integration with engineered wood. Metal connectors such as hurricane ties or angle brackets enhance resistance against uplift forces in storm-prone areas.
Architects and builders must also consider corrosion resistance depending on climate and humidity. Galvanized or stainless-steel finishes prolong the performance of the connectors, ensuring they remain structurally reliable in demanding environments.
Installation Best Practices for Long-Term Durability
Proper installation techniques significantly affect the performance and longevity of roof connectors. Even the most advanced components can fail if not secured correctly during installation.
Use of compatible fasteners, such as those from the screws and nails category, is essential to maintain the structural integrity of the joint. Additionally, positioning roof connectors following manufacturer guidelines ensures evenly distributed load transfer between structural elements, helping to distribute weight and reduce localised stress concentration. Care must also be taken to install connectors flush with the structure, avoiding gaps or uneven placements that can compromise load resistance.
Experienced professionals know that inspecting mounting surfaces and verifying proper alignment during installation enhances both the aesthetic and structural outcomes. This attention to detail lays the foundation for roofing frameworks that last decades.
Types of Roof Connectors and Their Unique Functions
Roof connectors vary widely in design and function, each developed for a specific structural necessity. Some are designed for angle joining, while others provide solutions for lateral restraint or uplift protection.
For example, joist hangers support the ends of joists and are often used in floor-to-wall or rafter connections. Their u-shaped frames provide firm seating, spreading the load evenly and preventing twisting or warping. On the other hand, angle brackets are designed to add rigidity at the joints, helping resist angular stresses. They are ideal for fastening rafters to beams in sloped roof systems.
Wind-resistant ties or high wind connectors are vital in regions with severe weather. These components help protect roof structures from being uplifted or shifted by strong winds, reinforcing stability at the connection points. Specialized connectors also accommodate high-tension areas, distributing pressure and minimizing potential points of failure.
Integrating Roof Connectors with Complementary Components
To enhance overall structural performance, roof connectors should be combined with other relevant building hardware. This integrated approach ensures each component supports the load pathways effectively.
For example, using restraint straps along with roof connectors helps tie walls and roofs together, stabilizing the entire frame. This multi-component system provides both vertical and horizontal reinforcement, especially useful in timber frame constructions. Similarly, the use of wall starter profiles ensures a strong beginning point for vertical wall elements, anchoring them securely to the foundation or existing structure.
Each element in a well-planned system works together harmoniously, creating a more resilient and durable build. Incorporating standard construction hardware such as nail plates, post bases, and structural straps expands the usability of roof connectors and addresses unique builder challenges with innovative simplicity.
