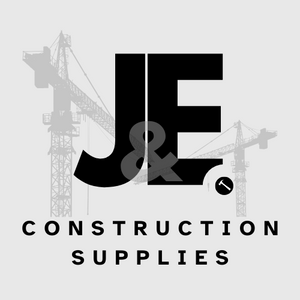Beginner’s Guide To Timber Frame Connectors For Builders

Understanding the Role of Timber Frame Connectors in Construction
Timber frame connectors are essential elements in modern construction, designed to provide strength, stability, and durability to wooden structures. These connectors serve various purposes, from joining beams and columns to reinforcing joints under load.
Builders rely on these components for precision and longevity. Whether you're working on a residential project or large-scale timber-framed building, selecting the right connectors ensures your frame performs reliably over time. Durable materials and specific engineering make them ideal for handling structural stress and maintaining alignment between components like joists and studs.
Types of Timber Frame Connectors and Their Applications
Selecting an appropriate timber frame connector depends on factors such as load-bearing needs, structural demands, and timber dimensions. Among the most commonly used components are angle brackets and joist hangers, each serving a specific purpose within a frame.
Joist hangers provide a strong, concealed connection between joists and beams, preventing rotation and ensuring load transfer. They're especially critical in flooring systems, helping distribute weight smoothly across a horizontal span. Post base anchors, on the other hand, secure vertical posts to concrete or brickwork, providing uplift resistance and stability.
Angle brackets are versatile connectors used for right-angle joins in walls, floors, and roofs. Their ability to reinforce T- and L-shaped connections makes them an ideal option in timber frame buildings requiring extra bracing. Meanwhile, restraint straps work to reinforce walls during lateral movement or high wind conditions, often in combination with other high-strength connectors.
For timber materials like Glulam and Cross Laminated Timber (CLT), builders can use specially engineered fittings. These connectors for Glulam timber and CLT connectors support high-performance joint assembly across longer spans and resist complex loading profiles.
Installation Tips and Best Practices for Timber Frame Connectors
Installing timber frame connectors requires precision and awareness of structural loads. Poor installation can compromise the integrity of the whole frame, so it’s vital to follow manufacturer recommendations and use appropriately rated fasteners.
Always ensure that connectors are flush and properly seated before securing with nails or screws. Avoid overtightening bolts or skewing brackets during installation, as these mistakes can weaken the timber and reduce load-bearing capacity. Use corrosion-resistant fixings to prevent long-term decay—especially in outdoor or damp environments commonly encountered at the base of posts or in roofing applications.
Pre-drilling pilot holes reduces potential timber splitting, especially with larger gauge screws. Install brackets and straps before wall sheathing where possible, so adjustments can be made without obstruction. It's also best practice to inspect each connector post-installation to ensure hold and alignment correspond with the planned load paths determined by your structural engineer.
Strength and Durability: Why Material Matters
The materials used in manufacturing timber connectors significantly impact the overall performance and lifespan of a timber building. Galvanised steel and stainless steel are the most common materials chosen due to their excellent strength and resistance to corrosion.
Galvanised steel connectors feature a zinc coating that provides a barrier against moisture, making them suitable for general outdoor use. For highly exposed settings or coastal areas, stainless steel connectors offer enhanced resistance against rust and chemical degradation. Choosing the right material based on project location and exposure levels will prolong the lifespan of your connections and maintain a high performance standard over time.
In locations subject to extreme environmental conditions, such as high winds or seismic activity, it's essential to use heavy-duty fittings like high wind ties. These are specifically designed to provide uplift resistance and distribute lateral forces quickly across a timber frame, maintaining structural integrity even under severe weather strain.
From lateral wall movement to vertical load bearing, each timber connector type must be chosen based on both material compatibility and anticipated loads. Don't overlook the role of timber frame connectors in your project's long-term performance and safety profile.
Combining Structural Integrity with Design Flexibility
One of the major benefits of using timber frame connectors is the design flexibility they afford builders and architects. With various shapes and load capabilities available, connectors make it easier to realise custom designs without compromising structural strength.
Timber frame buildings often rely on exposed connections, requiring not just strong components but also clean aesthetics. Connectors like those used for post base systems can be selected to integrate seamlessly into the visual style of modern architectural timber design. Whether hidden or exposed, choosing connectors with a focus on both form and function allows creative freedom during design without sacrificing safety.
Many structural connectors now come with pre-drilled holes and built-in adjustability. This makes them suitable for both prefabricated elements and on-site adjustments. In renovations or extensions of timber structures, adaptable connectors simplify retrofits while meeting current building codes and enhanced load requirements.
