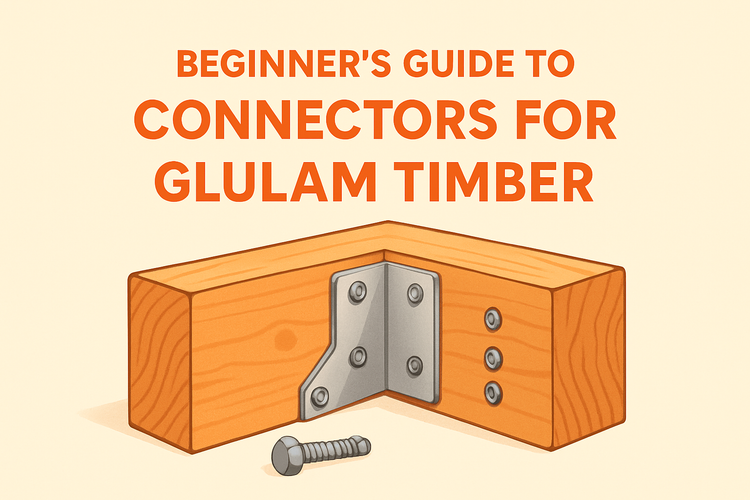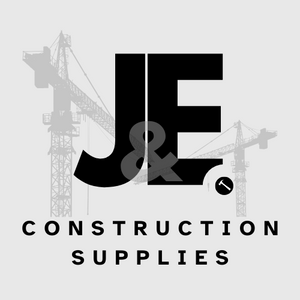Beginner’s Guide To Connectors For Glulam Timber

Understanding Glulam Timber and Its Structural Needs
Glulam timber is a type of engineered wood product composed of several layers of dimensional lumber bonded together with durable, moisture-resistant adhesives. Its strength and flexibility make it ideal for load-bearing applications in both residential and commercial construction.
Because of its layered composition and structural capabilities, using appropriate connectors is essential to ensure safety and performance. As glulam beams are often used in open spaces and long-span areas, the right joints and connectors provide stability across complex structures.
Choosing the Right Connectors for Glulam Timber
The performance of a glulam structure is only as strong as the connection points holding it together. When choosing connectors, it's necessary to assess factors such as the load type, environmental conditions, and visual appeal. Metal brackets and plates are typically used to support connections at beams, columns, and intersecting joints.
For instance, heavy-duty Angle Brackets offer rigid support for intersecting beams and posts and are common in glulam post-to-beam interfaces. Specialised Connectors for Glulam Timber are also designed to accommodate the substantial loads that engineered wood can carry, including custom-fabricated shoes and hidden fasteners.
Design consideration also plays a role—especially in exposed timber structures where visible metal can disrupt the aesthetics. In such cases, concealed connectors with flush finishes may be chosen to enhance the architectural appearance while still giving robust load performance.
Installation Techniques for Glulam Connectors
Proper installation of glulam connectors ensures the structural reliability of the entire system. Installation typically involves predrilling and the use of high-strength fasteners such as wood screws or bolts that are compatible with glulam's engineered layers. Care must be taken to avoid splitting or over-tightening, which could compromise the integrity of the timber.
Many connectors are manufactured with pre-punched holes for ease of alignment, ensuring optimal positioning during installation. It's important to follow manufacturer guidelines in terms of spacing, edge distances and material specifications to achieve the designed structural ratings. For example, when using Post Base anchors, ensuring a level surface and secure embedment into concrete bases will provide maximum uplift resistance and shear strength.
On-site conditions may also require adaptability. In some cases, field welding or adjustment of plates may be necessary, which must be done under the supervision of a qualified professional to maintain structural integrity.
Performance Standards and Certifications
All connectors used in glulam systems must meet established building standards and testing certifications. EN and Eurocode specifications typically dictate the load-bearing capacity, corrosion resistance, and fire-retardant properties necessary for building approvals in the UK and Europe.
Connectors specifically built for glulam applications often carry CE markings assuring compliance with legislative requirements. It's also crucial to consider connectors treated for high corrosion resistance, particularly for outdoor or high-moisture environments. Galvanised or stainless steel options are commonly used in such applications.
For structures exposed to intense weather conditions, specialised High Wind Ties & Timber Connectors provide the combination of strength and flexibility that can withstand strong lateral pressures and uplift forces over time.
Integration with Other Timber Connection Systems
Glulam timber is often one part of a broader timber construction approach and should integrate seamlessly with various other timber connection systems. Whether forming part of a post-and-beam design or interacting with traditional rafters or floor joists, matching hardware types streamlines the process and minimizes compatibility issues.
In mixed wood buildings, glulam connectors may need to pair with Joist Hangers or Restraint Straps to form complex multi-component assemblies. These interlinking components ensure continuous load transfer between different elements, preserving the overall structural integrity and reducing installation time on-site.
Finally, incorporating connectors designed specifically for timber components helps ensure longevity and compatibility across various materials. From supporting truss extensions to anchoring posts into masonry walls, using the appropriate combination of connectors elevates both performance and architectural expression.
