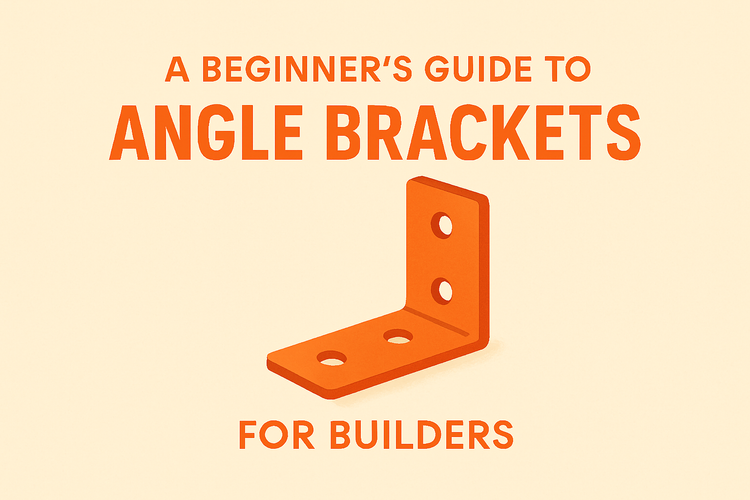Beginner’s Guide To Angle Brackets For Builders

Understanding the Role of Angle Brackets in Construction
Angle brackets are simple yet essential hardware components in construction, used to provide strong joints between two materials, typically at right angles. Builders rely on these for added structural stability where beams and joints meet.
Often made from metal and available in various sizes, angle brackets improve the integrity of timber frames, shelving units, and even masonry structures. Their ease of installation and availability makes them a go-to product for both professional builders and DIY enthusiasts. You can explore different types of angle brackets that cater to various structural needs.
Builders frequently incorporate angle brackets in wall and roof assemblies, contributing to the load distribution and lateral stability of a structure. They are especially critical in areas prone to high winds and shifting foundations, where additional reinforcement can significantly extend a structure’s lifespan.
From timber frames to heavy-duty steel support applications, the performance of angle brackets depends on their material, coating, and engineering. For best results, always choose brackets rated for your specific project type and environment.
Choosing the Right Angle Bracket for Timber Frames
Timber frame structures demand precision and strength. The right angle bracket ensures joints remain secure under pressure.
In timber construction, angle brackets help create a sturdy framework by securing timber beams together at critical junctions. Brackets are especially crucial when dealing with dynamic forces like wood expansion and contraction due to moisture and temperature. Selecting rust-resistant and load-rated brackets enhances the longevity of timber frame connections. Browse our curated selection of timber frame connectors that includes suitable angle brackets for timber frame applications.
When evaluating brackets for timber use, consider aspects like thickness, galvanization, and the presence of anchor holes. These elements influence how well the bracket will integrate into your frame and sustain stress over time. Attention to these details ensures solid construction and a safer result.
Be sure to match fasteners to your brackets. Using compatible screws and nails avoids weakening the joint. Pre-drilling holes and following manufacturer guidelines minimizes the risk of wood splitting and ensures a tighter fit.
Using Angle Brackets for Roof Connections
Angle brackets reinforce load-bearing points in roofs, helping maintain stability even under adverse weather.
Roofs are subject to various stress loads, including wind uplift and snow accumulation. Angle brackets, when used alongside roof connectors, help distribute these forces evenly across the structure. This not only maintains the shape and safety of the roof but also helps prevent leaks and sagging over time.
Builders typically install metal brackets at rafter-to-top plate interfaces, hip and ridge connections, and truss points. Using pre-galvanized or stainless steel brackets helps resist corrosion and wear caused by moisture ingress near roofing materials. The angle bracket’s L-shape makes it suitable for these junctions, offering a good blend of vertical load support and lateral shear resistance.
High load areas, such as valleys or intersecting roof lines, may benefit from reinforced brackets or paired use with high wind ties. Combining bracket types maximizes structural integrity, ensuring safety and compliance with modern building codes.
Integrating Brackets Into Masonry Projects
Masonry construction also benefits from angle brackets, particularly when combining stone or brick with timber or steel frameworks.
In hybrid build projects, where materials like masonry and timber coexist, connection stability is paramount. Angle brackets serve as effective junctions between walls and structural supports, especially in corners, wall openings, and joint intersections. Pairing angle brackets with masonry connectors and wall ties goes a long way in stabilizing the fabric of the structure while resisting movement from thermal expansion or settling.
Depending on the load and the stress exposure, choosing an angle bracket with appropriate gauge thickness and anti-corrosion finish ensures long-term performance. These brackets act as a hidden reinforcement behind finishes like plaster or cladding, facilitating both aesthetics and field performance.
Builders often reinforce wall ends, parapets, or framed openings with brackets to manage tension and compression forces. Large-scale brackets may require anchoring systems embedded into the masonry to transfer weight effectively. Pay attention to the building's thermal movement features when positioning brackets to avoid material cracking over time.
Securing Vertical Supports with Angle Brackets
When joining vertical posts or beams, angle brackets offer consistent alignment and secure reinforcement, particularly in outdoor structures.
Angle brackets combined with post bases create a secure system for vertical load-bearing elements such as fence posts, deck supports, or pergola columns. The bracket stabilizes the vertical component, while the base protects it from moisture and ground movement. Together, they offer a durable and time-tested solution for exterior architecture and landscaping.
In applications like garden structures or veranda frames, angle brackets simplify alignment during construction and reduce errors in vertical measurement. Furthermore, these brackets allow builders flexibility by enabling posts to be replaced or realigned without dismantling the entire system. Opting for adjustable post support systems accompanied by robust angle brackets enhances ease of maintenance and structural safety over time.
In exposed areas, stainless steel or hot-dip galvanized brackets are preferred due to their corrosion resistance. Combine them with pressure-treated lumber and protective coatings to extend the lifespan of your installation. Engineers often suggest spacing brackets evenly and anchoring them to concrete pads for optimal lateral stability and resistance to shifting forces over time.
