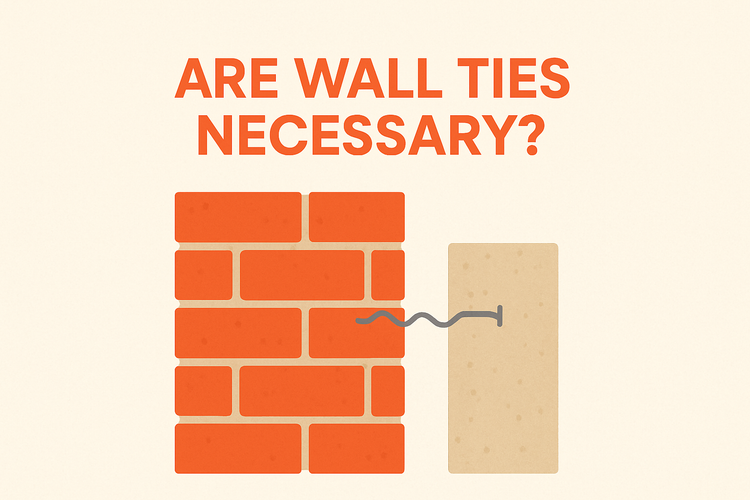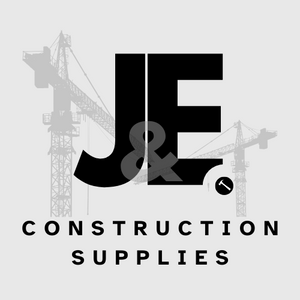Are Wall Ties Necessary

What Are Wall Ties and Why Are They Used?
Wall ties are essential components in cavity wall construction, connecting the inner and outer layers (or leaves) of masonry walls. These small but crucial elements ensure the structural stability of a wall by holding both leaves together.
Primarily used in brick and block wall construction, wall ties prevent the two layers from moving independently, which could result in wall failure or cracks. Positioned at regular intervals during building, wall ties act as a reinforcement that helps distribute loads evenly and provide resistance against varying weather conditions. In moisture-prone environments, galvanized or stainless-steel ties offer extended durability by resisting rust and corrosion.
Wall ties also play an important role in maintaining thermal insulation. By stabilizing the wall structure, they help preserve any insulation placed within the cavity. Modern building regulations dictate specific spacings and materials for wall ties to meet safety and energy efficiency standards. Their installation is simple but highly regulated to ensure uniformity and effectiveness.
Types of Wall Ties and Their Applications
Wall ties come in various types tailored to meet specific building needs. Choosing the right kind is critical to ensuring the overall structural performance.
The three most common types include cavity wall ties, movement wall ties, and retrofit wall ties. Cavity wall ties are used in standard new-builds, while movement ties allow for expansion due to temperature changes and seismic activity. Retrofit wall ties are designed for old or damaged buildings where original ties have failed or deteriorated. Each type is engineered for particular stresses and materials, so they must match the wall makeup and expected load.
The chosen wall tie largely depends on wall size, cavity width, building height, and exposure to environmental factors like wind and moisture. For example, in zones with high wind loads, stronger ties such as heavy-duty stainless steel variants are essential. In such scenarios, you should consider tools and fittings found within the High Wind Ties & Timber Connectors category to ensure adequate reinforcement.
In addition to the material and type, the position and installation of wall ties can dramatically influence structural durability. Ties should be placed in staggered rows and more frequently around openings such as windows and doors. This distribution helps to manage thermal bridging and prevent future wall movement or bulging.
Building Regulations and Wall Tie Standards
Wall tie installation must comply with UK building regulations to ensure safety, durability, and energy efficiency in construction.
BS EN 845-1 and BS EN 1996-1-1 are the primary regulatory guidelines governing wall tie performance. These standards specify loading capacities, material requirements, and spacings depending on the building height and exposure zone. For instance, a standard residential building may require wall ties spaced at 900mm horizontally and 450mm vertically, while coastal or high-rise areas may need closer spacing or specialized ties.
These guidelines also mandate corrosion resistance, necessitating the use of stainless steel or specially coated metals. Inadequate selection or spacing of ties increases risks of heat loss, structural weakness, or even collapse. To comply with best practices, builders often integrate accessories like Masonry Connectors and Wall Ties from trusted suppliers that meet approved standards.
Checking compliance via on-site inspections and structural surveys is equally important, especially when retrofitting ties into existing walls. Faulty or missing wall ties are often discovered through thermal imaging or borescope examination, highlighting their silent yet significant role in structural integrity.
When and Why Wall Ties Fail
Wall ties, though robust, are not exempt from wear and deterioration over time. Recognising the signs of failure is key to preventing long-term damage to a structure.
One of the biggest culprits of wall tie failure is corrosion, especially in older homes where mild steel ties were used without adequate galvanisation. In such cases, the ties rust and expand inside the wall, leading to cracking and eventual wall movement. The threat amplifies in coastal or industrial areas, where airborne salts and moisture speed up degradation. Over time, these deteriorating ties may no longer provide the necessary support, leading to bowing or fracturing.
Other causes of wall tie failure include improper installation, inappropriate type selection for the environmental conditions, or physical damage from renovations or drilling. Retrofitting is often the best course of action, where old wall ties can be removed or deactivated, and new stainless-steel ties installed. Builders may also reinforce the wall further with additions like restraints or Restraint Straps for enhanced structural performance.
Routine inspections and timely retrofitting using certified components help maintain the building’s integrity. When left unchecked, failed ties can lead to significant repair costs and safety risks. Therefore, a proactive approach ensures long-term performance and peace of mind for homeowners.
Complementary Components to Wall Ties for Structural Support
Wall ties are only one piece of the puzzle when it comes to a balanced and secure wall system. Several other construction components complement them to provide a complete structural framework.
For instance, Angle Brackets and Joist Hangers are often used in timber-to-masonry or timber-to-timber connections, helping to distribute loads effectively across walls and floors. These brackets secure beams and joists while allowing adaptability for various layouts and resistance to wind forces. Builders may also use Post Base anchors to stabilize vertical timber beams fixed onto masonry or concrete foundations.
In projects involving timber frames or laminated wood, understanding how these systems interact becomes more critical. Elements like Connectors for Cross Laminated Timber and Connectors for Glulam Timber provide the necessary mechanical traction between complex wooden structures and external walls. These reduce the strain carried by wall ties alone, distributing load evenly and improving longevity.
Ultimately, balancing wall ties with these complementary fixtures creates a resilient, regulation-compliant, and weather-resistant building system. Understanding how components interact can help builders and homeowners design buildings that are both secure and adaptable to various environmental challenges.
