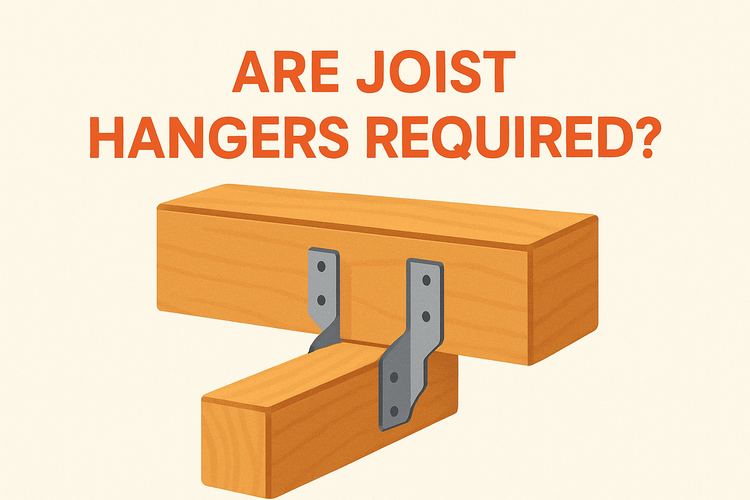Are Joist Hangers Required

When Are Joist Hangers Required?
Understanding the Purpose of Joist Hangers
Joist hangers are used to provide structural support where a joist meets another framing member, such as a ledger board or a beam. They ensure a strong connection that can hold the weight of a floor, deck, or ceiling.
These metal brackets are especially important in framing situations where the end of the joist does not rest directly on a beam or ledger board. By cradling the joist and holding it in place, joist hangers help distribute the load and reduce the risk of sagging or structural failure. They are a critical component in modern wood-frame construction, particularly in places subject to high loads or movement.
Building Code Requirements and Compliance
In most residential and commercial construction, building codes dictate when joist hangers must be used. These regulations vary by region, but many follow the International Residential Code (IRC) or similar standards that mandate hanger use in specific applications to ensure safety.
Typically, joist hangers are required when joists are attached to a beam or ledger board without bearing directly on a wall or support. Inspectors will usually look for properly installed hangers in these situations, and missing or inadequately fastened hangers can result in failed inspections. Ensuring compliance with local codes isn’t just a matter of passing inspections; it’s also about preserving structural integrity in the long-term.
Applications in Deck Construction
Deck structures frequently rely on joist hangers, particularly when connecting floor joists to the ledger board attached to a house. In this context, they are essential to prevent collapse and meet safety guidelines.
Decks are subject to weathering, foot traffic, and shifting soils, all of which increase the stress on joints and connections. Joist hangers enhance the durability of these structures by securing each joist in place. They help maintain consistent spacing and alignment while protecting against lateral movement. For attached decks, where the joists don't rest on beams, joist hangers are virtually always required by building codes.
Interior Framing and Renovation Projects
Joist hangers are not limited to exterior applications. In interior renovations, especially when altering existing framing or installing new floor systems, joist hangers are often needed to create secure connections without extensive reconstruction.
For example, when adding a new stair opening, bathroom floor, or loft, the new joists must tie into the existing structural framework. Rather than removing entire segments of framing to provide bearing support, joist hangers offer a practical and code-compliant solution. They are also helpful when framing discontinuities arise due to HVAC systems, plumbing, or other architectural obstacles.
Alternatives and Exceptions
While joist hangers are commonly used, certain scenarios allow for alternative support methods. In traditional platform framing, for instance, floor joists may rest directly on top of beams or walls, eliminating the immediate need for hangers.
Other structural connectors, such as ledger strips or blocking, might be approved depending on the load and design. However, these alternate methods often come with increased limitations and must meet rigorous design standards. When in doubt, a structural engineer or building inspector should be consulted to determine whether hanger-less designs meet all safety requirements. Additionally, different wood types, moisture exposure, and load-bearing considerations can all influence the necessity of using joist hangers in a specific project.
