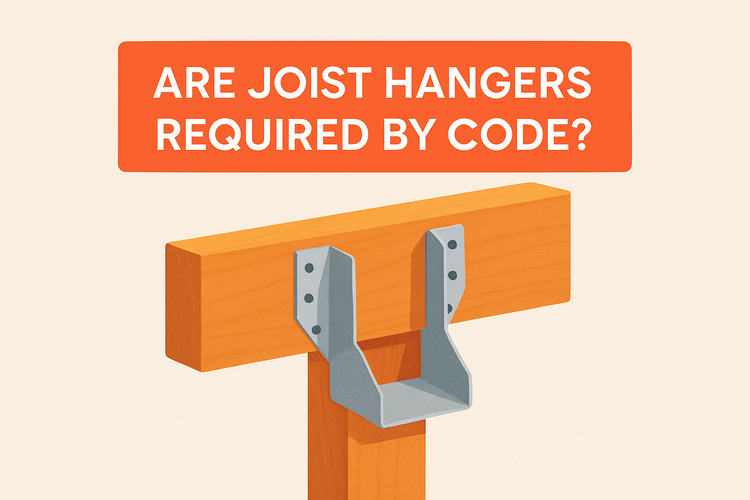Are Joist Hangers Required By Code

Understanding Code Requirements for Joist Hangers
Joist hangers play an essential role in supporting structural loads and are often mandated by building codes. Whether required depends on local building regulations and the specific context of a construction project.
Most national and local building codes specify when joist hangers are necessary, particularly where traditional bearing does not occur or DIY framing is involved. For example, where joists meet beams or ledgers with limited bearing, hangers distribute the load effectively, making them a structural necessity. Compliance with the International Residential Code (IRC) or local equivalents often determines their mandatory use.
Improper or absent joist connections can lead to structural failure. Building inspectors check for compliance, focusing on load paths and correct fixing methods. Therefore, understanding when to implement joist hangers in structural design is crucial for approval and safety. Contractors and DIY builders must consider this aspect during planning to avoid costly removals or penalties.
It’s always recommended to consult your locality’s building department for specific enforcement standards. While some situations offer alternatives, such as notching or bearing placement, joist hangers remain one of the safest and most universally approved methods of securing timber joints.
Why Joist Hangers Are Structurally Important
Joist hangers ensure that floor or ceiling joists can properly carry the intended loads without slippage or displacement. Their main function is to provide strong, reliable vertical and lateral support for timber members, which is especially important when joists are not resting directly on beams or ledgers.
In multi-storey structures, joist hangers act as the primary connector between floor levels, handling not just dead loads but also live loads like furniture, footfall, and impact. Traditional methods like toe nailing can weaken over time due to wood shrinkage, vibrations, or minor shifts. Hangers maintain stability over time with engineered precision and structural integrity.
Joist hangers are manufactured to conform with structural loads in mind and are tested for different stress points. Depending on the span and weight to be supported, different grades and sizes are available. Understanding when to choose light-duty or heavy-duty variants makes all the difference in long-term safety and code compliance.
With increased emphasis on earthquake and high-wind resilience in modern codes, even residential buildings must now account for connection stability. When used alongside high-strength fixings like those from the screws and nails category, joist hangers prevent rotation and uplift forces from compromising timber framework.
When Are Joist Hangers Legally Required?
Joist hangers are most commonly required where joists do not have at least 1.5 inches of direct bearing on wood or concrete. In these situations, code authorities frequently specify the use of metal hangers to meet safety standards.
The International Residential Code (IRC) 2018 and 2021 editions define most scenarios needing joist hangers, particularly in platform framing and deck construction. Wherever perpendicular joints are part of the design—across beams, ledgers, or walls—secure metal connectors are required unless full bearing can be established.
Deck framing is another instance where joist hangers are legally demanded. Codes clearly state that joists must be connected to ledger boards or beams using approved Joist Hangers. Failure to do so risks code violations, structural instability, or worse, collapse under load. These regulations apply whether the project is residential decking or an internal mezzanine structure.
Municipal or regional building codes may take this even further by requiring hangers in commercial builds or dense urban zones. Inspectors look for not only the presence of appropriate hangers but also the correct fasteners, spacing, and alignment—all of which fall under the scope of legal requirement.
Choosing the Right Joist Hanger for Your Project
It’s not just about having a joist hanger but choosing the right one can determine the overall integrity and effectiveness of the build. Various types are available for different joist sizes, load ratings, and structural conditions.
Heavy-duty joist hangers are ideal for large spans and double timber members, offering enhanced safe load values. For timber frame homes or light commercial builds, standard U-shaped hangers with double shear nailing options provide efficient weight distribution. For exposed joists with aesthetic consideration, concealed flange options are gaining popularity among designers and builders.
Materials also matter. Galvanised steel is commonly used due to its corrosion resistance, especially in outdoor or humid applications. Stainless steel hangers are best suited for coastal or chemically treated wood environments to prevent galvanic corrosion.
Selecting the appropriate hanger also involves choosing the right fasteners. Specific nails and screws—available in the screws and nails section—must match the manufacturer’s specifications for the hanger. Skipping this step can lead to code failure and jeopardize safety certification.
Beyond Code: Additional Benefits of Joist Hangers
While code requirements are a compelling reason to use joist hangers, their benefits extend beyond legal compliance. Builders choose them for increased peace of mind and enhanced structural integrity, especially as homes and buildings face more severe weather extremes and higher occupancy loads.
Modern construction places emphasis on speed and standardisation. Using pre-fabricated metal connectors offers time-saving advantages over custom joinery. Joist hangers also facilitate modular design, allowing for easier inspection and future adjustment or expansion of the structure.
Joist hangers improve fire resistance by maintaining connection strength even after partial charring of the timber. In seismic-prone regions, they help ensure the continuity of load paths, a vital factor in reducing earthquake damage. When used in combination with related products like angle brackets, they provide a unified connection strategy that meets evolving engineering demands.
Ultimately, even in situations where the code may not explicitly mandate them, forward-thinking builders and engineers integrate joist hangers into their frameworks to build longer-lasting, safer structures. Their versatile usage, ease of installation, and variety of styles make them indispensable for modern structural design.
